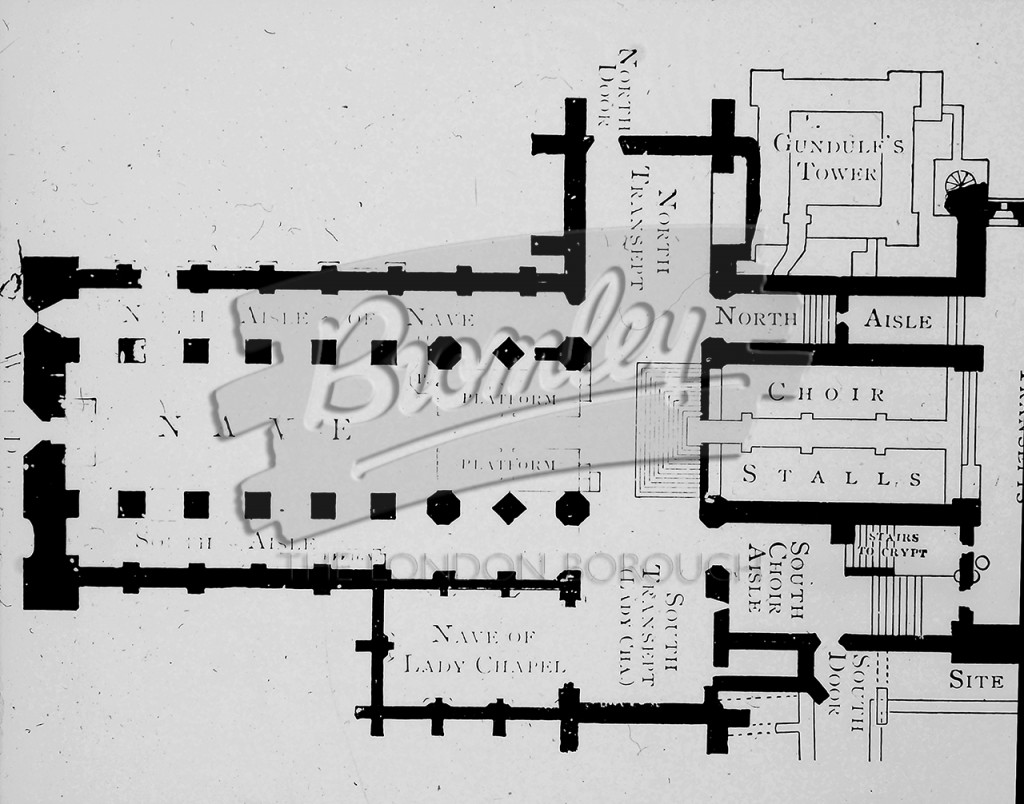Single Image Page
Ground Plan of Cathedral , Rochester undated
A drawing showing a detailed Ground Plan of Rochester Cathedral, highlighting areas of the cathedral including Gundulf's Tower and the Chapel of St John B. The scale is shown in feet.
DRAWING • Undated •
Buy A Digital Download of this Print
The Borough Photos site no longer provides print copies of the collections. We are currently rolling out a digital download option. If you are interested in a digital copy of this image please email boro@maxcommunications.co.uk
Other Photos Nearby
