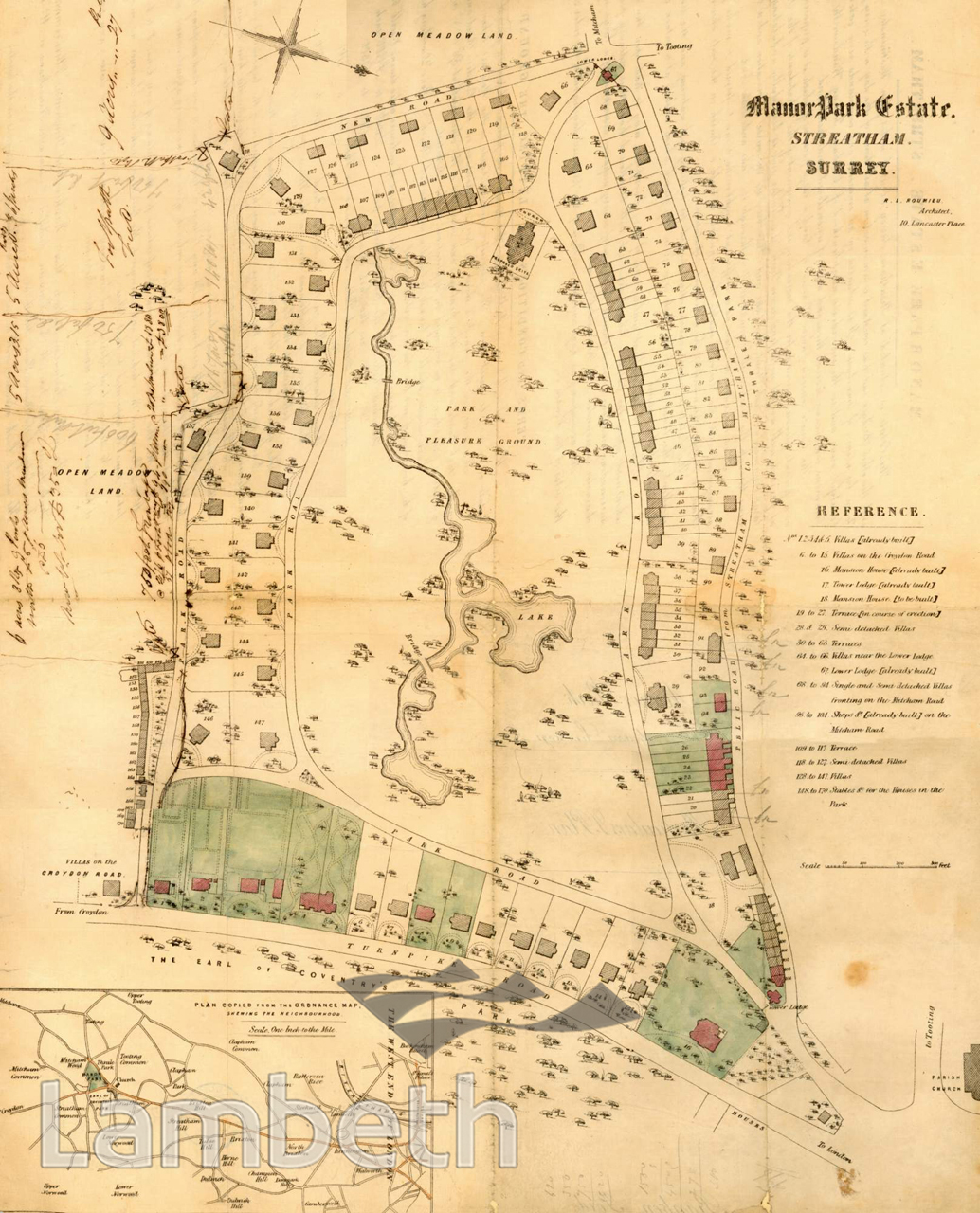Single Image Page
STREATHAM MANOR PARK, PROPOSED LAYOUT, STREATHAM
STREATHAM MANOR PARK, PROPOSED LAYOUT, STREATHAM
A map showing a proposal to develop housing around a park on the Manor Park Estate, consisting of more than eighty acres of ground between Streatham High Road and Mitcham Lane. It is advertised as being well wooded and having a large ornamental fish pond, with a lake and shrubbery in the course of formation. Attention is drawn to the fact that 'the surrounding neighbourhood is formed of houses of a superior description'. Plan entitled 'Manor Park Estate' published by the architect, R.L.Roumieu.
Buy a High Resolution Version of this Image to Print at Home for £12.00
You can use the button below to buy a high resolution version of this image to print at home.
This image is supplied for private use or study. If you wish to publish the image in any medium, please complete and return the copyright declaration, telling us about your intended use. Please return the completed form to archives@lambeth.gov.uk.
Download commercial reproduction application form here.
| Details | |
|---|---|
| Collection: | |
| Image type: | |
| Artist: | |
| Ref: | 05000 |
| Identifier: | 24/C.1860/MF |
| Date: | c.1860 |
#1850 - 1875 #OPEN SPACES #Print #RELIGION #ROADS AND STREETS
