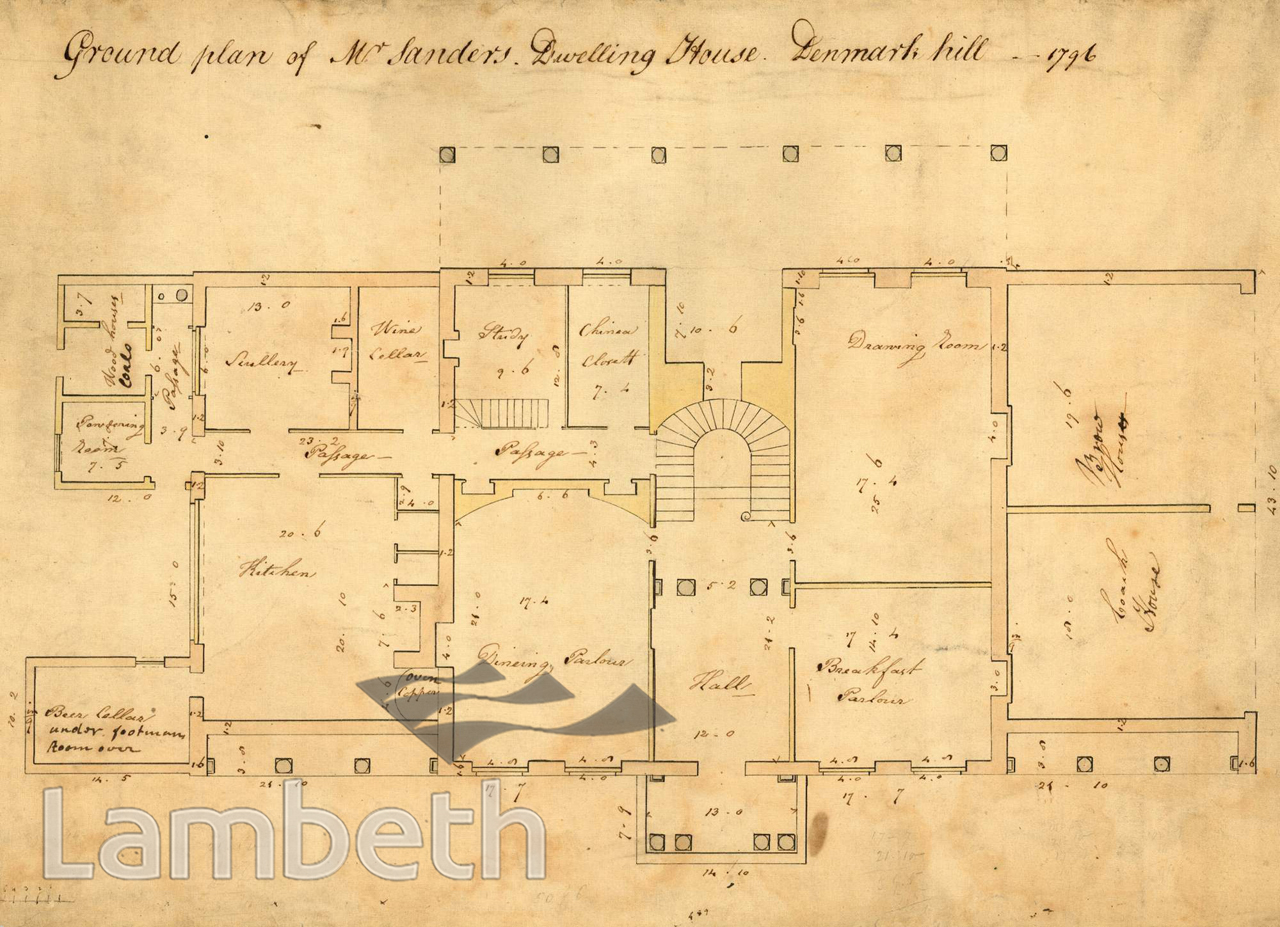Single Image Page
SAMUEL SANDERS’ HOUSE, DENMARK HILL
SAMUEL SANDERS’ HOUSE, DENMARK HILL
A ground floor plan of Mr Samuel Sanders' dwelling house in Denmark Hill dated 1796. Rooms featured include: brew house, kitchen, wood house and beer cellar. The house was demolished c.1906 for the creation of Ruskin Park within the grounds.
Buy a High Resolution Version of this Image to Print at Home for £12.00
You can use the button below to buy a high resolution version of this image to print at home.
This image is supplied for private use or study. If you wish to publish the image in any medium, please complete and return the copyright declaration, telling us about your intended use. Please return the completed form to archives@lambeth.gov.uk.
Download commercial reproduction application form here.
| Details | |
|---|---|
| Collection: | |
| Image type: | Drawing |
| Artist: | |
| Ref: | 11212 |
| Identifier: | 12/1796/MF |
| Date: | 1796 |
#-Before 1850 #ARCHITECTURE / BUILDINGS #Drawing #LOUGHBOROUGH JUNCTION
