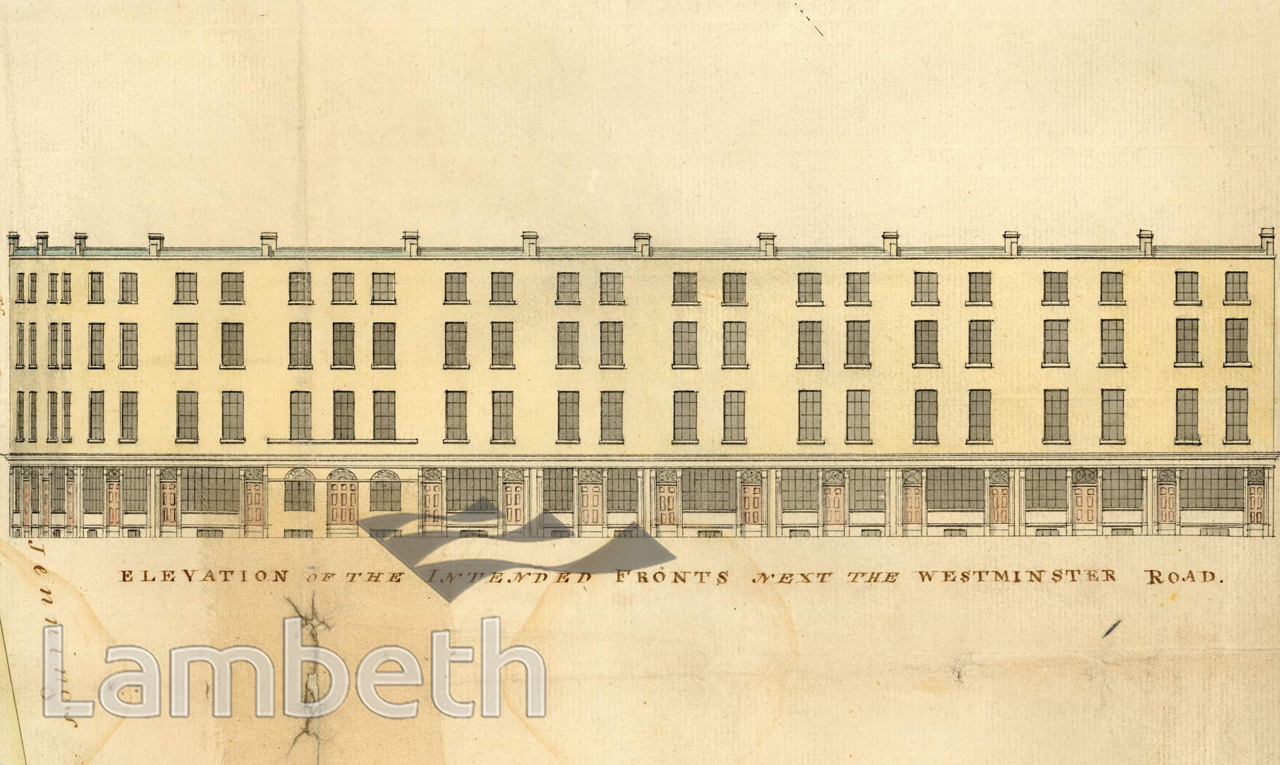Single Image Page
PROPOSED HOUSES, WESTMINSTER BRIDGE ROAD, LAMBETH NORTH
PROPOSED HOUSES, WESTMINSTER BRIDGE ROAD, LAMBETH NORTH
An 'Elevation of the intended fronts next the Westminster Road' drawn by Charles Thomas Cracklow dated 1792, the copyhold estate of William Carr Esq, and Anne his wife. The plan was to build on garden ground from the Hercules Buildings corner and 'that the old public house was to be demolished'.
Buy a High Resolution Version of this Image to Print at Home for £12.00
You can use the button below to buy a high resolution version of this image to print at home.
This image is supplied for private use or study. If you wish to publish the image in any medium, please complete and return the copyright declaration, telling us about your intended use. Please return the completed form to archives@lambeth.gov.uk.
Download commercial reproduction application form here.
| Details | |
|---|---|
| Collection: | |
| Image type: | Drawing |
| Artist: | |
| Ref: | 11213 |
| Identifier: | 12/1792/MF |
| Date: | 1792 |
#-Before 1850 #ARCHITECTURE / BUILDINGS #Drawing #LAMBETH
