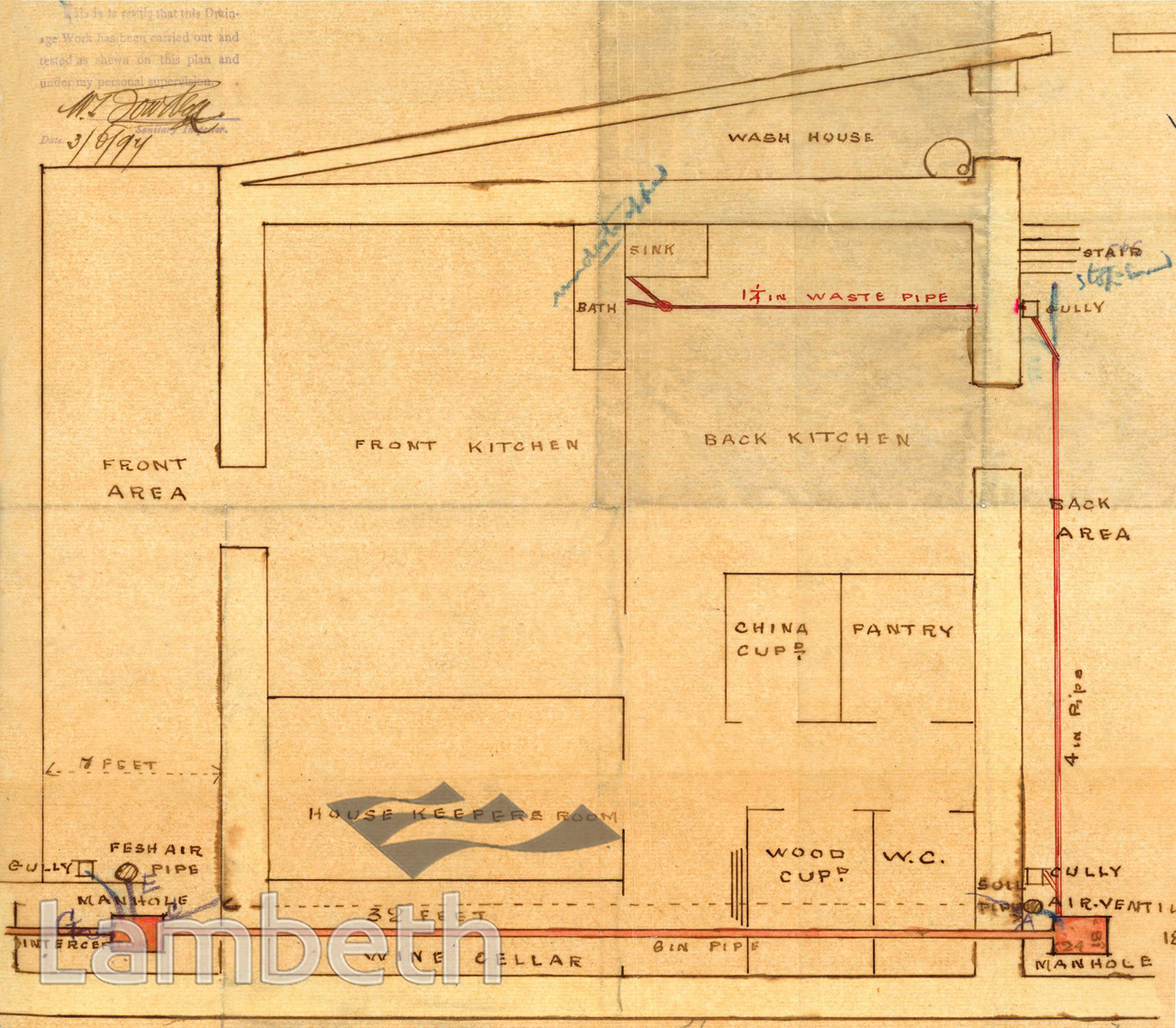Single Image Page
15 ALBERT SQUARE, SOUTH LAMBETH
15 ALBERT SQUARE, SOUTH LAMBETH
Plan showing proposed new drainage in the lower ground floor of No.15 Albert Square, South Lambeth, for Mr W.J.H. Macfarlane of Oakwell, Upper Norwood. The 'below stairs' details include; the housekeeper's room, front kitchen with her bath, w/c, pantry, china cupboard, wood cupboard, back kitchen and wash house.From Drainage Records, dated 6th April 1897.
Buy a High Resolution Version of this Image to Print at Home for £12.00
You can use the button below to buy a high resolution version of this image to print at home.
This image is supplied for private use or study. If you wish to publish the image in any medium, please complete and return the copyright declaration, telling us about your intended use. Please return the completed form to archives@lambeth.gov.uk.
Download commercial reproduction application form here.
| Details | |
|---|---|
| Collection: | Drainage Records |
| Image type: | Drawing |
| Artist: | |
| Ref: | 11254 |
| Identifier: | LBL/DECPS/DRG/81 |
| Date: | 1897 |
#1876 - 1900 #ARCHITECTURE / BUILDINGS #Drainage Records #Drawing #SOUTH LAMBETH
