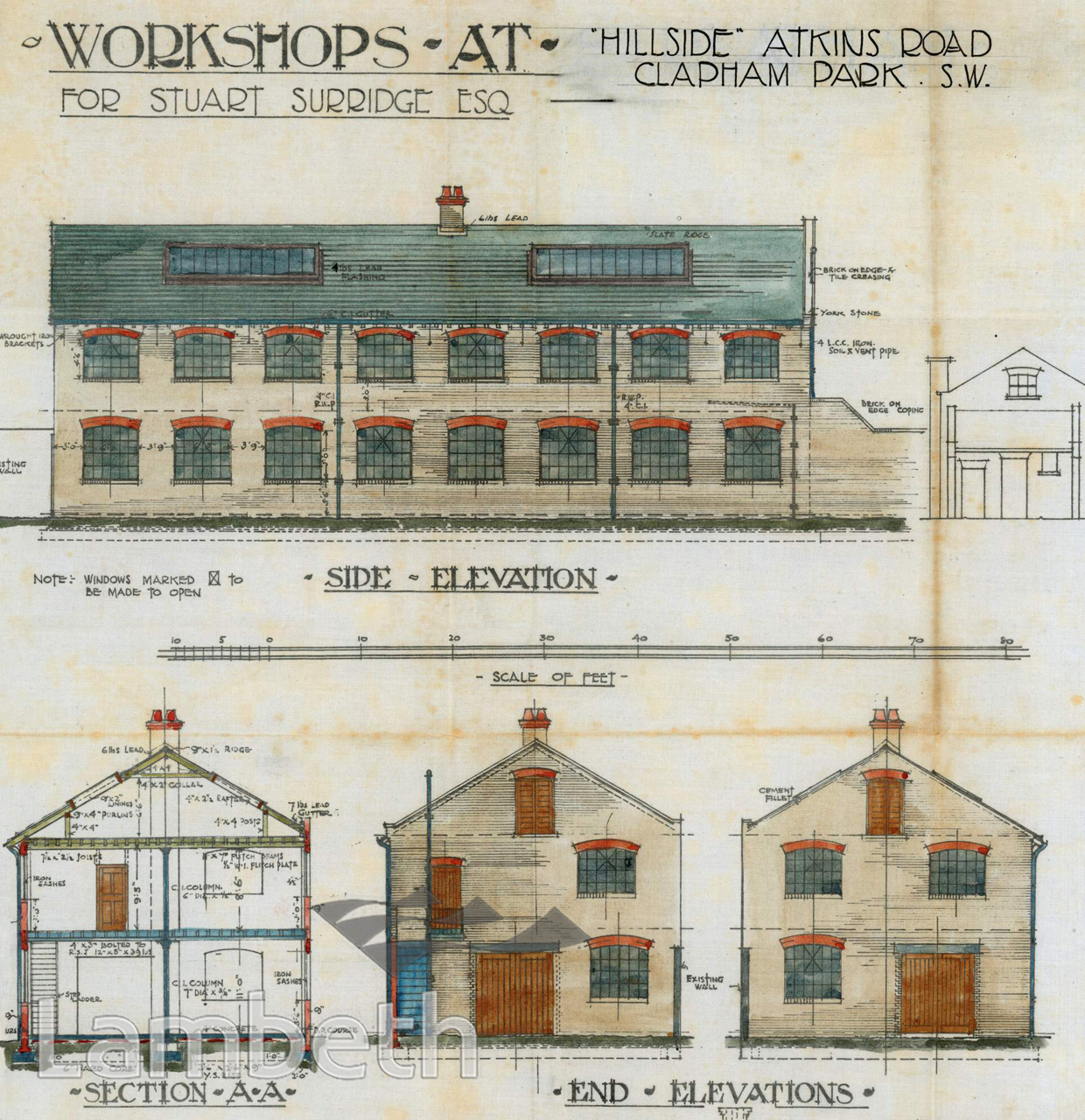Single Image Page
‘HILLSIDE’ WORKSHOPS, ATKINS ROAD, CLAPHAM PARK
‘HILLSIDE’ WORKSHOPS, ATKINS ROAD, CLAPHAM PARK
Elevations of workshops proposed to be built in the grounds of 'Hillside', Atkins Road, Clapham Park for Stuart Surridge Esq. Drawn by architect Frank T. Dear, 210 Lambeth Road and dated 26th April 1912. Features in the workshop included a sewing room and glazing room.From Drainage Records.
Buy a High Resolution Version of this Image to Print at Home for £12.00
You can use the button below to buy a high resolution version of this image to print at home.
This image is supplied for private use or study. If you wish to publish the image in any medium, please complete and return the copyright declaration, telling us about your intended use. Please return the completed form to archives@lambeth.gov.uk.
Download commercial reproduction application form here.
| Details | |
|---|---|
| Collection: | Drainage Records |
| Image type: | Drawing |
| Artist: | |
| Ref: | 11268 |
| Identifier: | LBL/DCEPS/DRG/258 |
| Date: | 1912 |
#1901 - 1925 #ARCHITECTURE / BUILDINGS #CLAPHAM PARK #Drainage Records #Drawing
