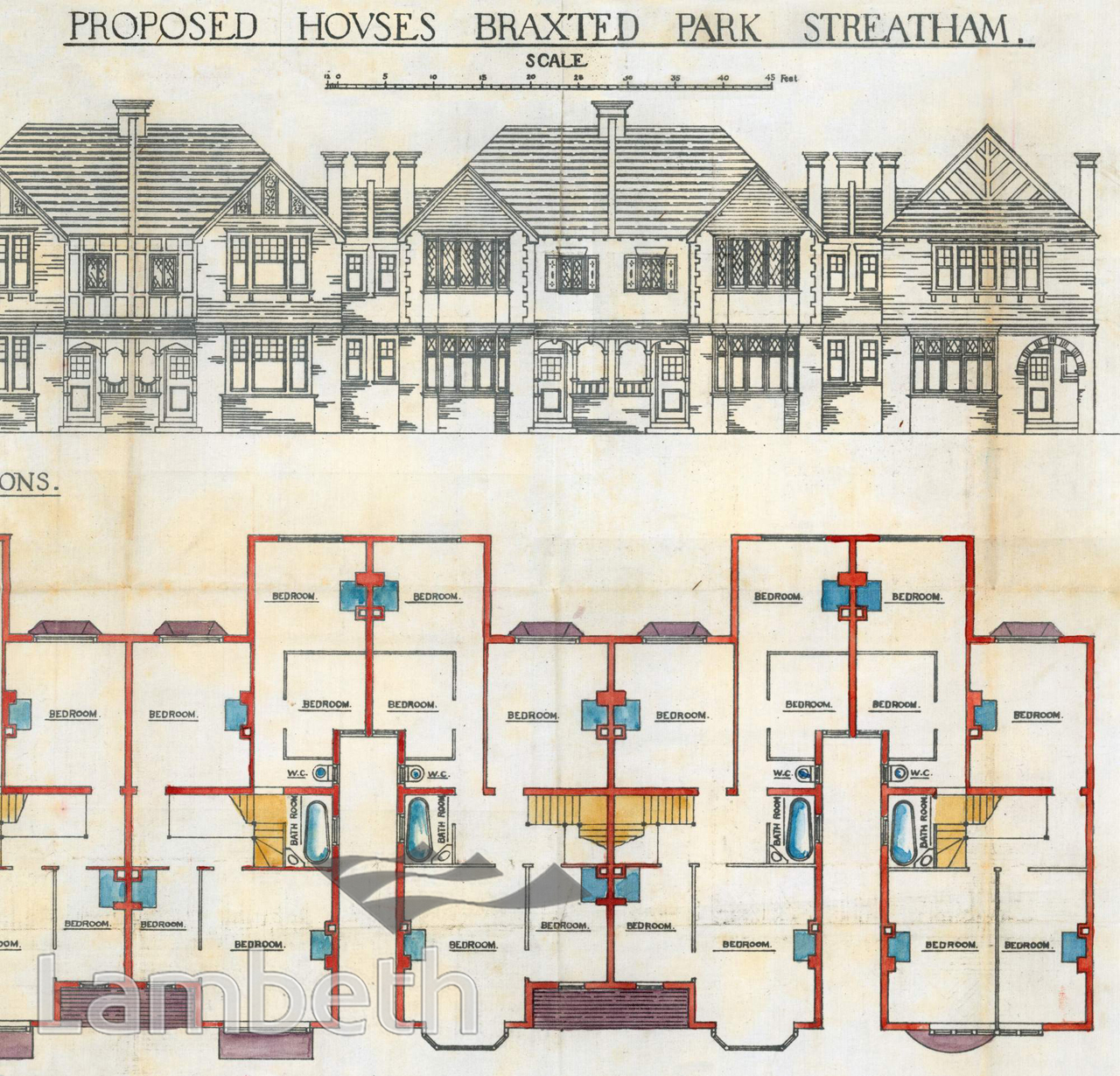Single Image Page
PROPOSED HOUSES, BRAXTED PARK, STREATHAM
PROPOSED HOUSES, BRAXTED PARK, STREATHAM
An elevation and first floor plan dated 28th August 1905, for proposed houses at 2-16 Braxted Park, Streatham Common. The elevations show subtle differences in the architecture, although the floor plan for each 5-bedroom house remains the same.From Drainage Records.
Buy a High Resolution Version of this Image to Print at Home for £12.00
You can use the button below to buy a high resolution version of this image to print at home.
This image is supplied for private use or study. If you wish to publish the image in any medium, please complete and return the copyright declaration, telling us about your intended use. Please return the completed form to archives@lambeth.gov.uk.
Download commercial reproduction application form here.
| Details | |
|---|---|
| Collection: | Drainage Records |
| Image type: | Drawing |
| Artist: | |
| Ref: | 11296 |
| Identifier: | LBL/DCEPS/DRG/865 |
| Date: | 1905 |
#1901 - 1925 #ARCHITECTURE / BUILDINGS #Drainage Records #Drawing #HOUSING #STREATHAM COMMON
