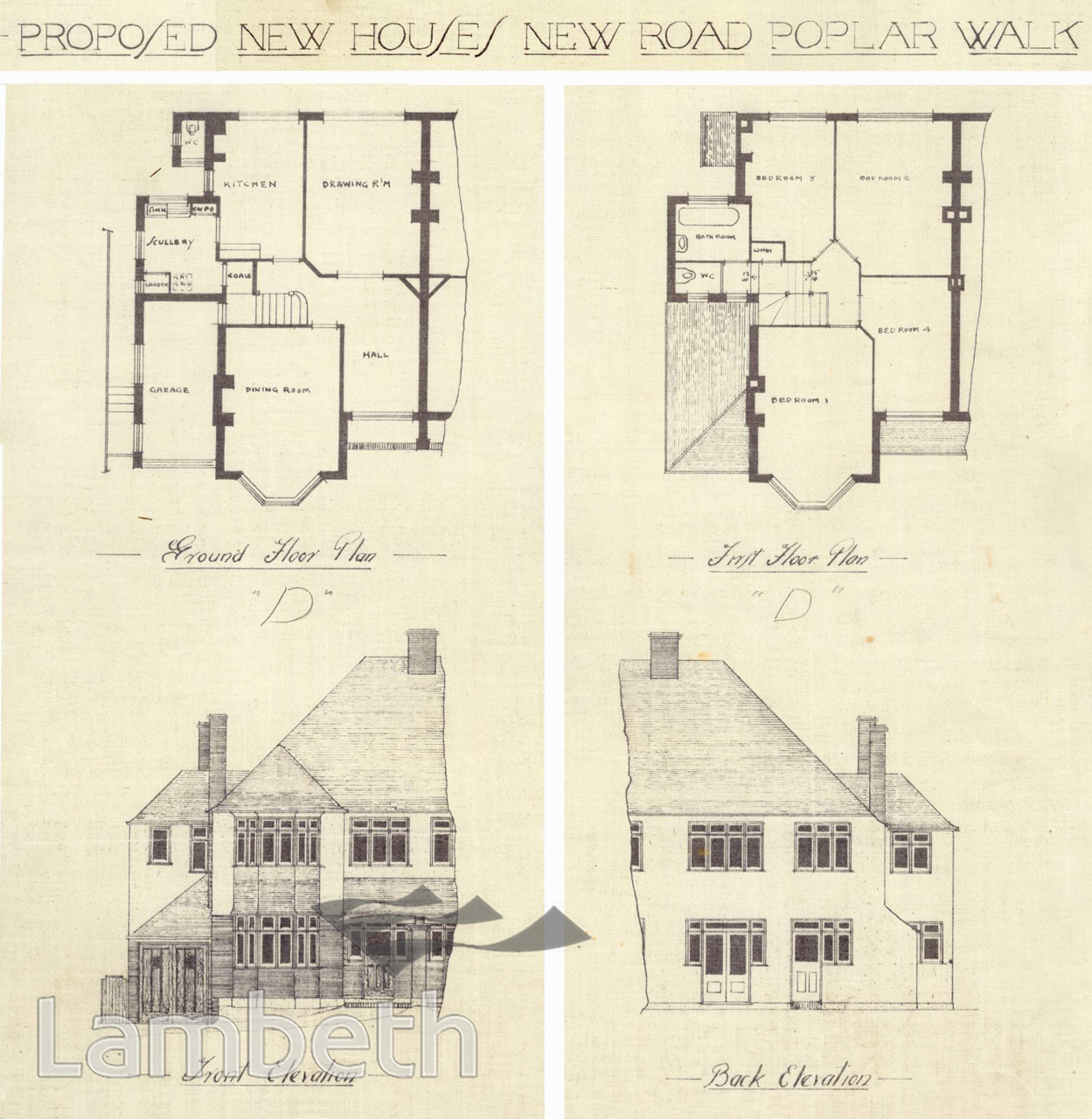Single Image Page
NEW HOUSES, BRANTWOOD ROAD, HERNE HILL
NEW HOUSES, BRANTWOOD ROAD, HERNE HILL
Elevations and first floor plan of proposed new semi-detached houses in Brantwood Road, Herne Hill, designed by Martin & Co., and dated 21st July 1925.From Drainage Records.
Buy a High Resolution Version of this Image to Print at Home for £12.00
You can use the button below to buy a high resolution version of this image to print at home.
This image is supplied for private use or study. If you wish to publish the image in any medium, please complete and return the copyright declaration, telling us about your intended use. Please return the completed form to archives@lambeth.gov.uk.
Download commercial reproduction application form here.
| Details | |
|---|---|
| Collection: | Drainage Records |
| Image type: | Drawing |
| Artist: | |
| Ref: | 11297 |
| Identifier: | LBL/DCEPS/DRG/854 |
| Date: | 1925 |
#1901 - 1925 #ARCHITECTURE / BUILDINGS #Drainage Records #Drawing #HERNE HILL #HOUSING
