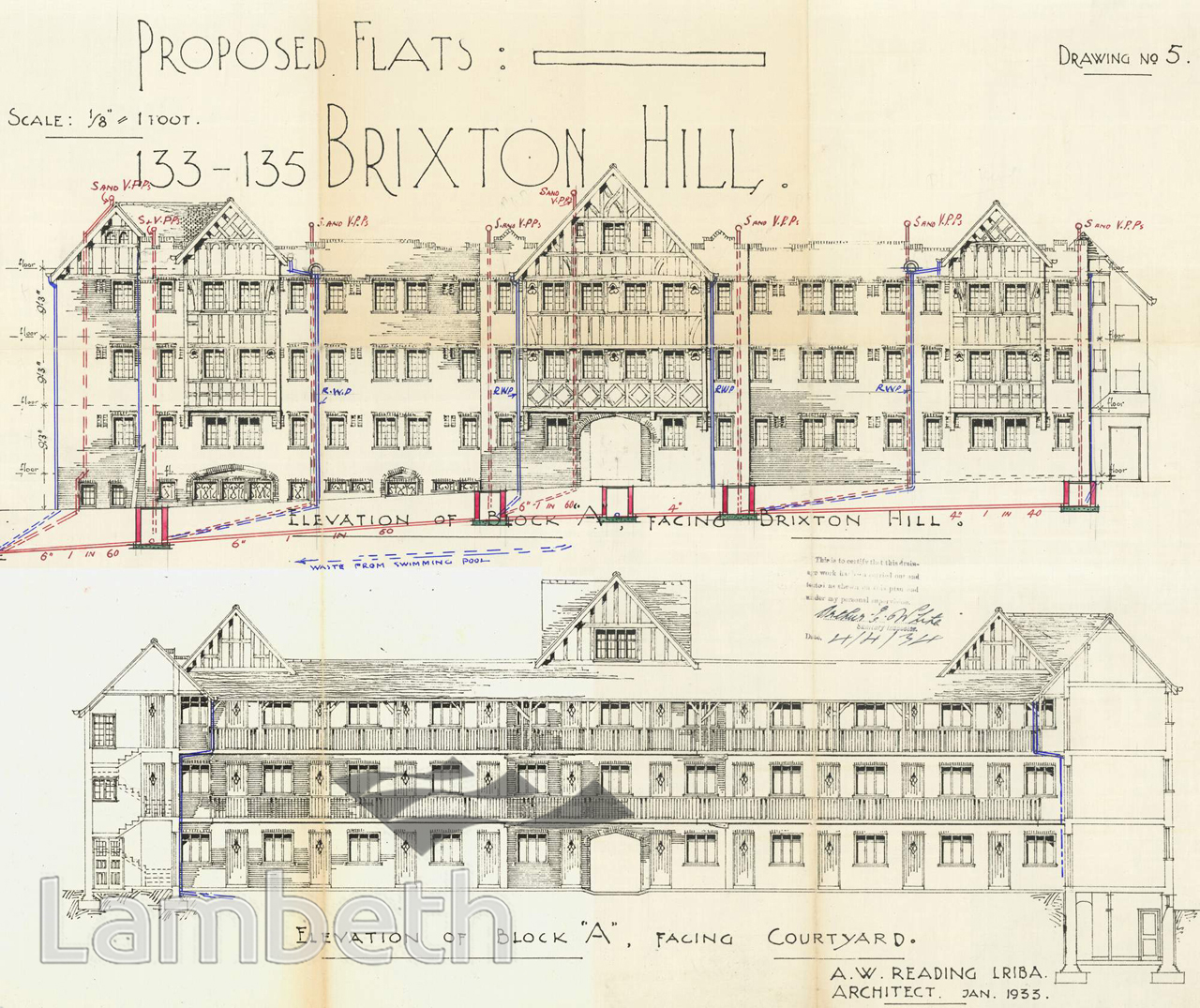Single Image Page
TUDOR CLOSE PLANS, 133-135 BRIXTON HILL
TUDOR CLOSE PLANS, 133-135 BRIXTON HILL
Proposed elevation for Tudor Close, 133-135 Brixton Hill by the architect A.W. Reading, dated January 1933. The Close was built as a series of small flats around a courtyard with a swimming pool set into lawn.From Drainage Records
Buy a High Resolution Version of this Image to Print at Home for £12.00
You can use the button below to buy a high resolution version of this image to print at home.
This image is supplied for private use or study. If you wish to publish the image in any medium, please complete and return the copyright declaration, telling us about your intended use. Please return the completed form to archives@lambeth.gov.uk.
Download commercial reproduction application form here.
| Details | |
|---|---|
| Collection: | Drainage Records |
| Image type: | Drawing |
| Artist: | |
| Ref: | 11315 |
| Identifier: | LBL/DCEPS/DRG/820 |
| Date: | 1933 |
#1926 - 1950 #ARCHITECTURE / BUILDINGS #BRIXTON HILL #Drainage Records #Drawing #HOUSING
