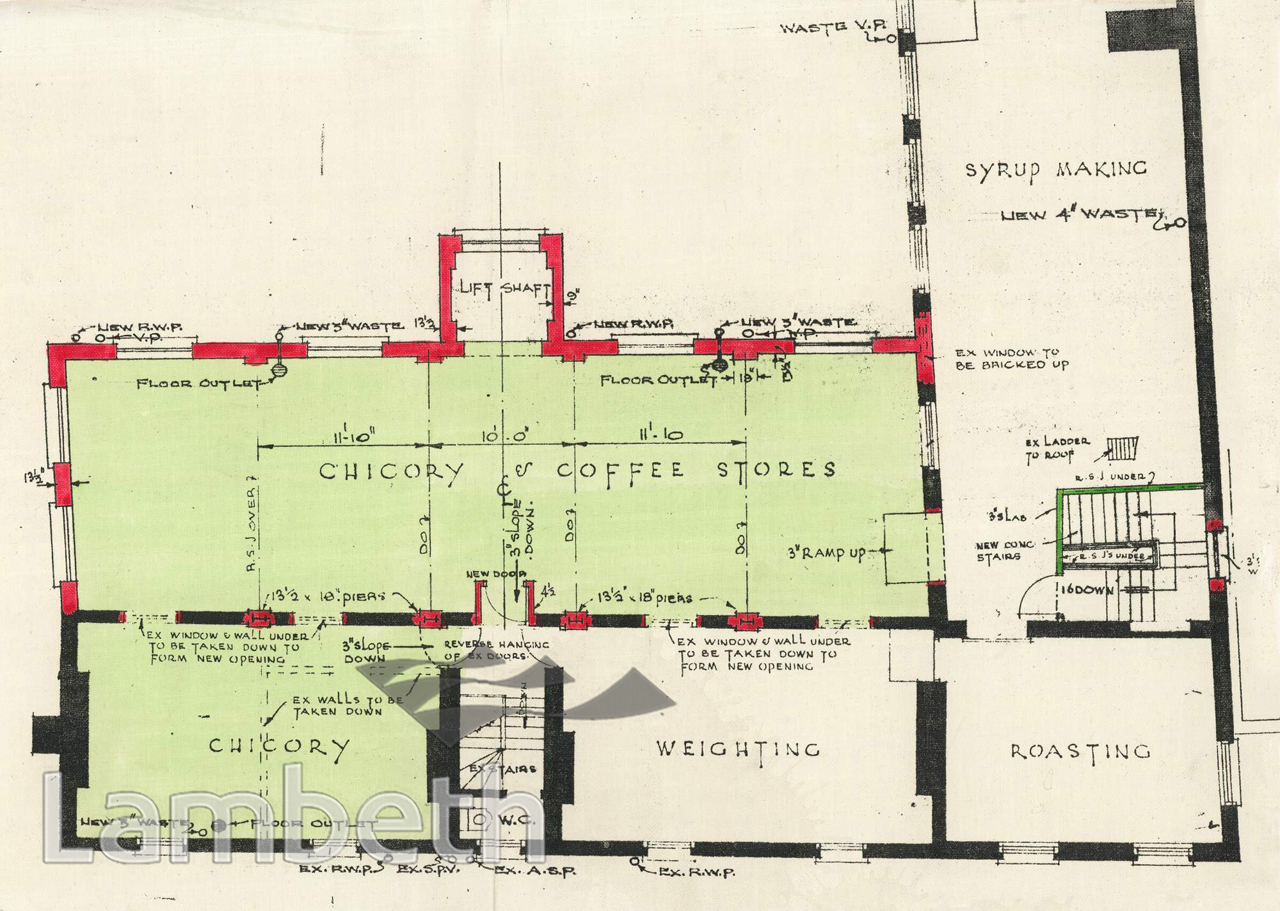Single Image Page
BRANSON & CO, CHASE WORKS, 84 THE CHASE, CLAPHAM
BRANSON & CO, CHASE WORKS, 84 THE CHASE, CLAPHAM
A plan of the the proposed new 3-storey extension to Messrs Branson & Co's Chase Works, The Chase, Clapham, designed by H Wakefield & Sons, architects. The premises were used for the preparation coffee and chicory beverages with this plan showing the store areas and roasting room. Chicory declined in popularity and by the late 1960s the building was used for storage and is now known as Pepys Court. Dated September 1948. From Drainage Records
Buy a High Resolution Version of this Image to Print at Home for £12.00
You can use the button below to buy a high resolution version of this image to print at home.
This image is supplied for private use or study. If you wish to publish the image in any medium, please complete and return the copyright declaration, telling us about your intended use. Please return the completed form to archives@lambeth.gov.uk.
Download commercial reproduction application form here.
| Details | |
|---|---|
| Collection: | Drainage Records |
| Image type: | Drawing |
| Artist: | |
| Ref: | 12702 |
| Identifier: | LBL/DCEPS/DRG/2434 |
| Date: | 1948 |
#1926 - 1950 #ARCHITECTURE / BUILDINGS #CLAPHAM #COMMERCE AND INDUSTRY #Drainage Records #Drawing #FOOD AND DRINK #TRADE
