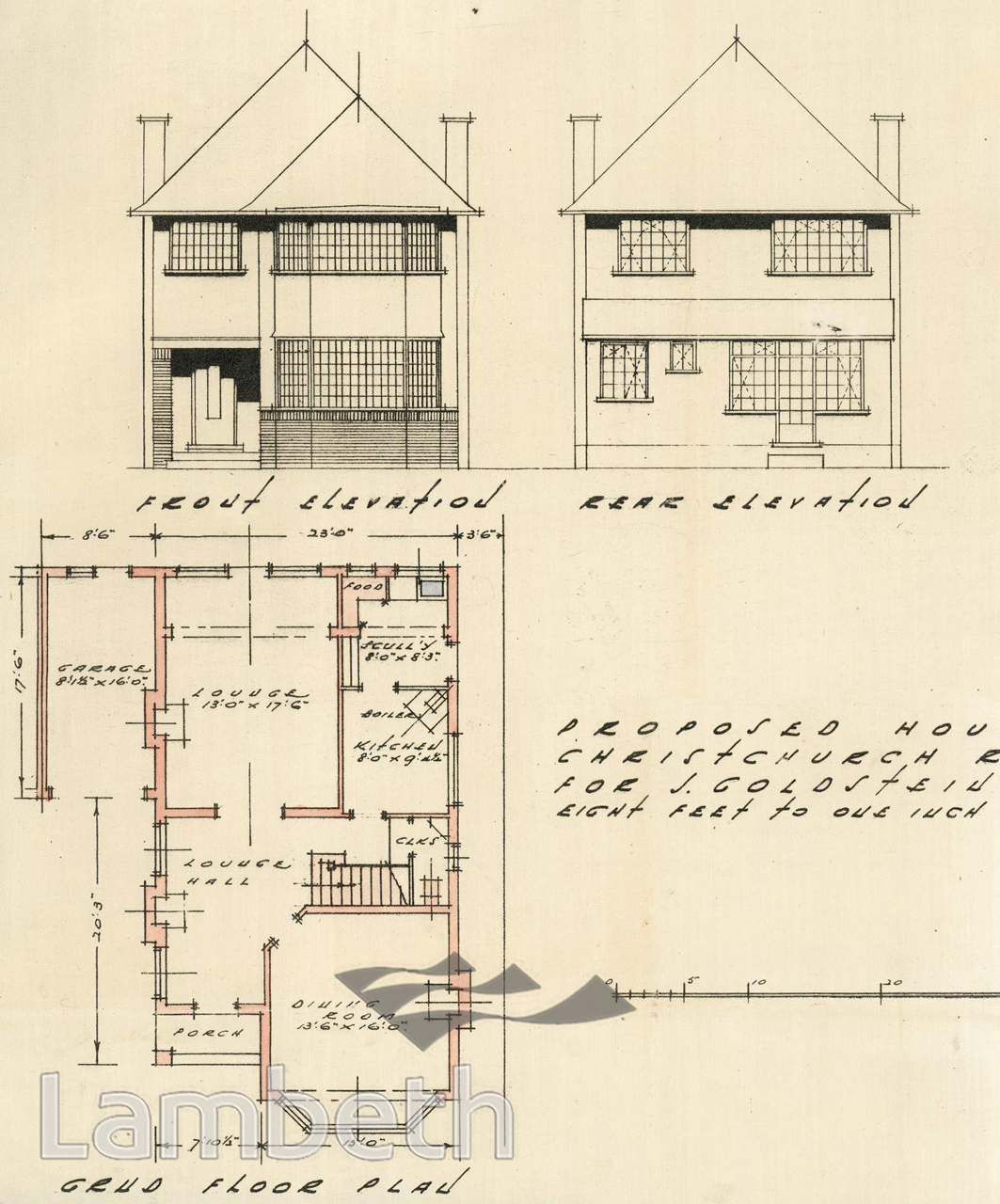Single Image Page
8 CHRISTCHURCH ROAD, STREATHAM
8 CHRISTCHURCH ROAD, STREATHAM
A ground floor plan and elevation detail for houses in Christchurch Road (Nos 8 & 8a) to be built for J Goldstein Esq., by Edward Wallis architect. Dated March 1936. From Drainage Records
Buy a High Resolution Version of this Image to Print at Home for £12.00
You can use the button below to buy a high resolution version of this image to print at home.
This image is supplied for private use or study. If you wish to publish the image in any medium, please complete and return the copyright declaration, telling us about your intended use. Please return the completed form to archives@lambeth.gov.uk.
Download commercial reproduction application form here.
| Details | |
|---|---|
| Collection: | Drainage Records |
| Image type: | |
| Artist: | |
| Ref: | 12746 |
| Identifier: | LBL/DCEPS/DRG/2551 |
| Date: | 1936 |
#1926 - 1950 #ARCHITECTURE / BUILDINGS #Drainage Records #Print #STREATHAM HILL
