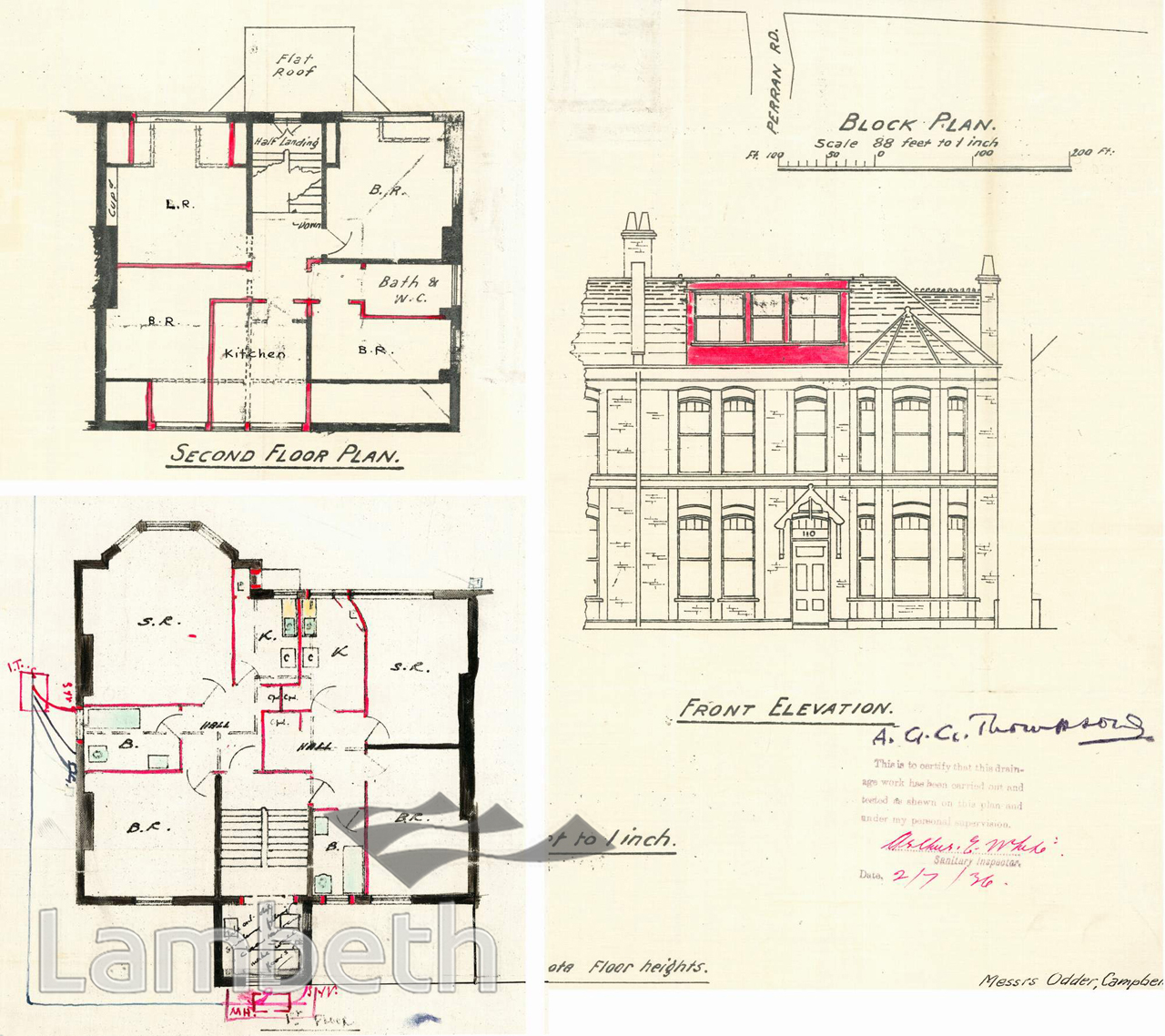Single Image Page
110 CHRISTCHURCH ROAD, STREATHAM HILL
110 CHRISTCHURCH ROAD, STREATHAM HILL
A first and second floor plan plus elevation the conversion of No.110 Christchurch Road, Streatham/ Tulse Hill, into four flats for R.T.O'Neill Esq. Dated 2nd July 1936. From Drainage Records
Buy a High Resolution Version of this Image to Print at Home for £12.00
You can use the button below to buy a high resolution version of this image to print at home.
This image is supplied for private use or study. If you wish to publish the image in any medium, please complete and return the copyright declaration, telling us about your intended use. Please return the completed form to archives@lambeth.gov.uk.
Download commercial reproduction application form here.
| Details | |
|---|---|
| Collection: | Drainage Records |
| Image type: | Drawing |
| Artist: | |
| Ref: | 12752 |
| Identifier: | LBL/DCEPS/DRG/2562 |
| Date: | 1936 |
#1926 - 1950 #ARCHITECTURE / BUILDINGS #Drainage Records #Drawing #HOUSING #STREATHAM HILL
