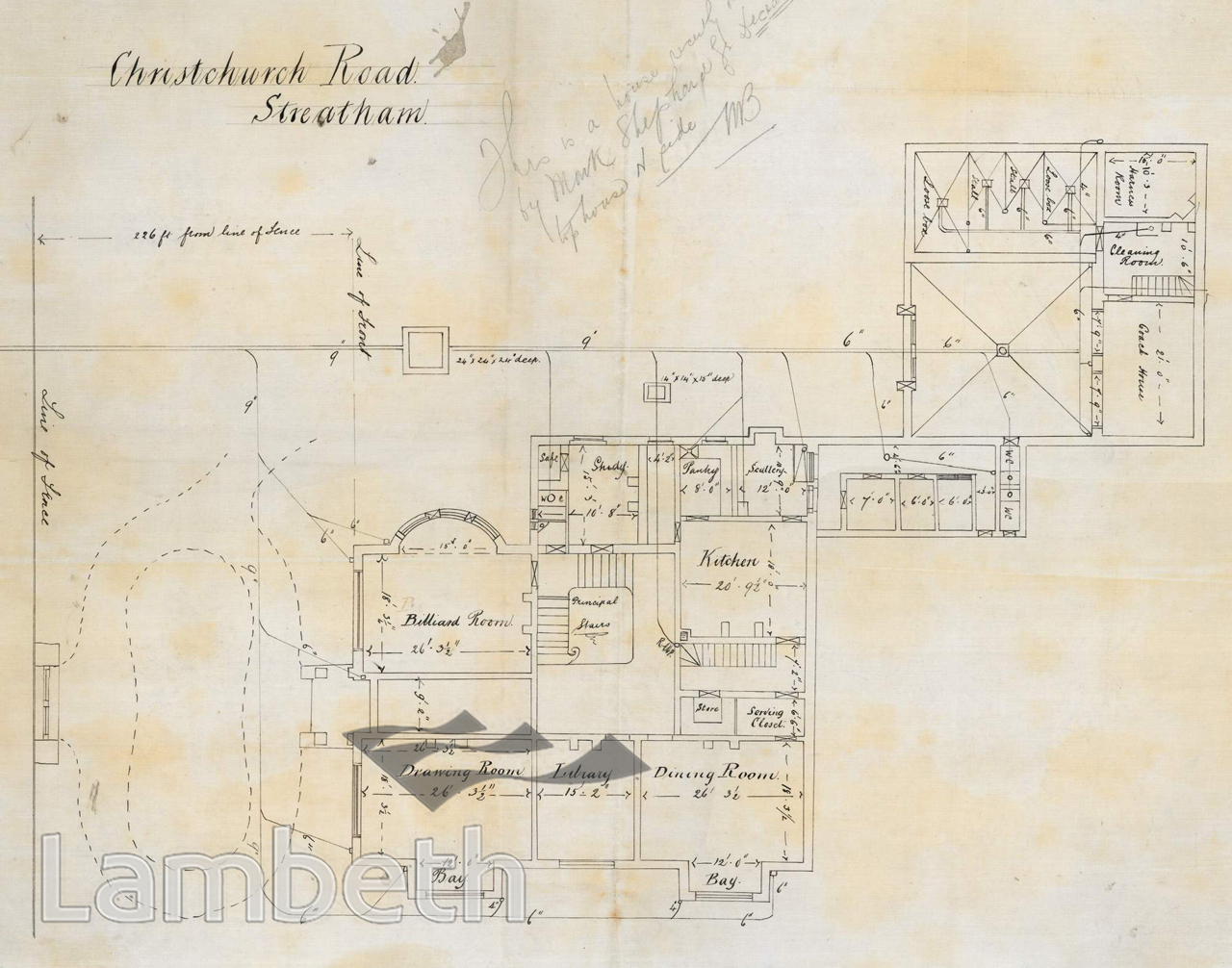Single Image Page
FENSTANTON, 53 CHRISTCHURCH ROAD, STREATHAM HILL
FENSTANTON, 53 CHRISTCHURCH ROAD, STREATHAM HILL
A plan for Fenstanton, No. 63 Christchurch Road, Streatham/ Tulse Hill, to be built by John Sewell & Son Ltd. The ground floor layout includes a billiard room, drawing room, library, dining room, study, scullery, coach house and stables. A later note states, 'recently occupied by Mark Shepherd deceased'. Dated 31st March 1872. From Drainage Records
Buy a High Resolution Version of this Image to Print at Home for £12.00
You can use the button below to buy a high resolution version of this image to print at home.
This image is supplied for private use or study. If you wish to publish the image in any medium, please complete and return the copyright declaration, telling us about your intended use. Please return the completed form to archives@lambeth.gov.uk.
Download commercial reproduction application form here.
| Details | |
|---|---|
| Collection: | Drainage Records |
| Image type: | Drawing |
| Artist: | |
| Ref: | 12759 |
| Identifier: | LBL/DCEPS/DRG/2544 |
| Date: | 1872 |
#1850 - 1875 #ARCHITECTURE / BUILDINGS #Drainage Records #Drawing #HOUSING #STREATHAM HILL
