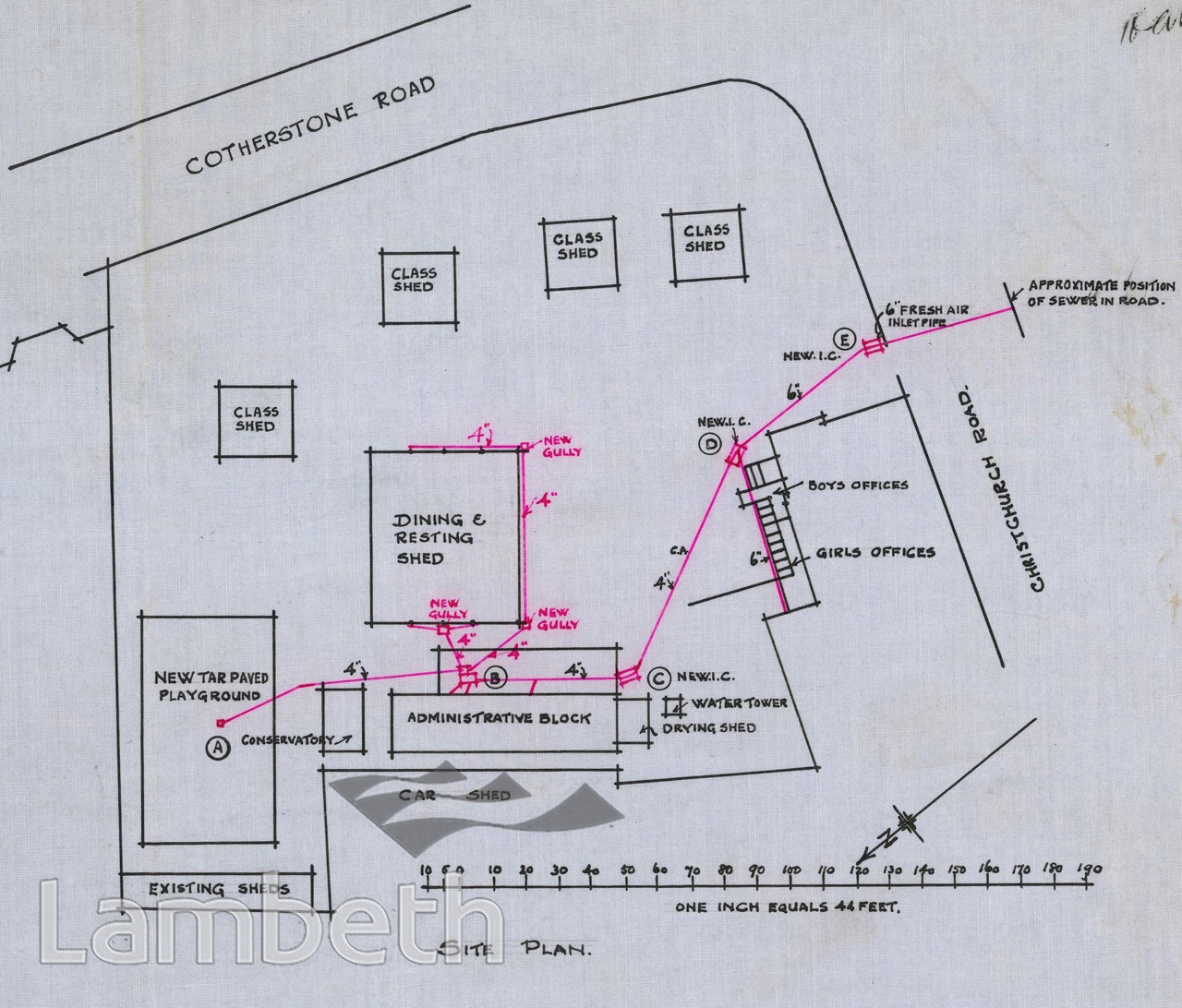Single Image Page
ASPEN HOUSE OPEN AIR SCHOOL HILL, BRIXTON HILL
ASPEN HOUSE OPEN AIR SCHOOL HILL, BRIXTON HILL
A plan of LCC Aspen House Open Hill School on the corner of Cothestone and Christchurch Roads, Streatham/ Brixton Hill. The design by architect G. Topham Forrest has class sheds, a dining shed and a resting shed. Dated 26th August 1925. From Drainage Records
Buy a High Resolution Version of this Image to Print at Home for £12.00
You can use the button below to buy a high resolution version of this image to print at home.
This image is supplied for private use or study. If you wish to publish the image in any medium, please complete and return the copyright declaration, telling us about your intended use. Please return the completed form to archives@lambeth.gov.uk.
Download commercial reproduction application form here.
| Details | |
|---|---|
| Collection: | Drainage Records |
| Image type: | Drawing |
| Artist: | |
| Ref: | 12761 |
| Identifier: | LBL/DCEPS/DRG/2567 |
| Date: | 1925 |
#1876 - 1900 #ARCHITECTURE / BUILDINGS #Drainage Records #Drawing #EDUCATION
