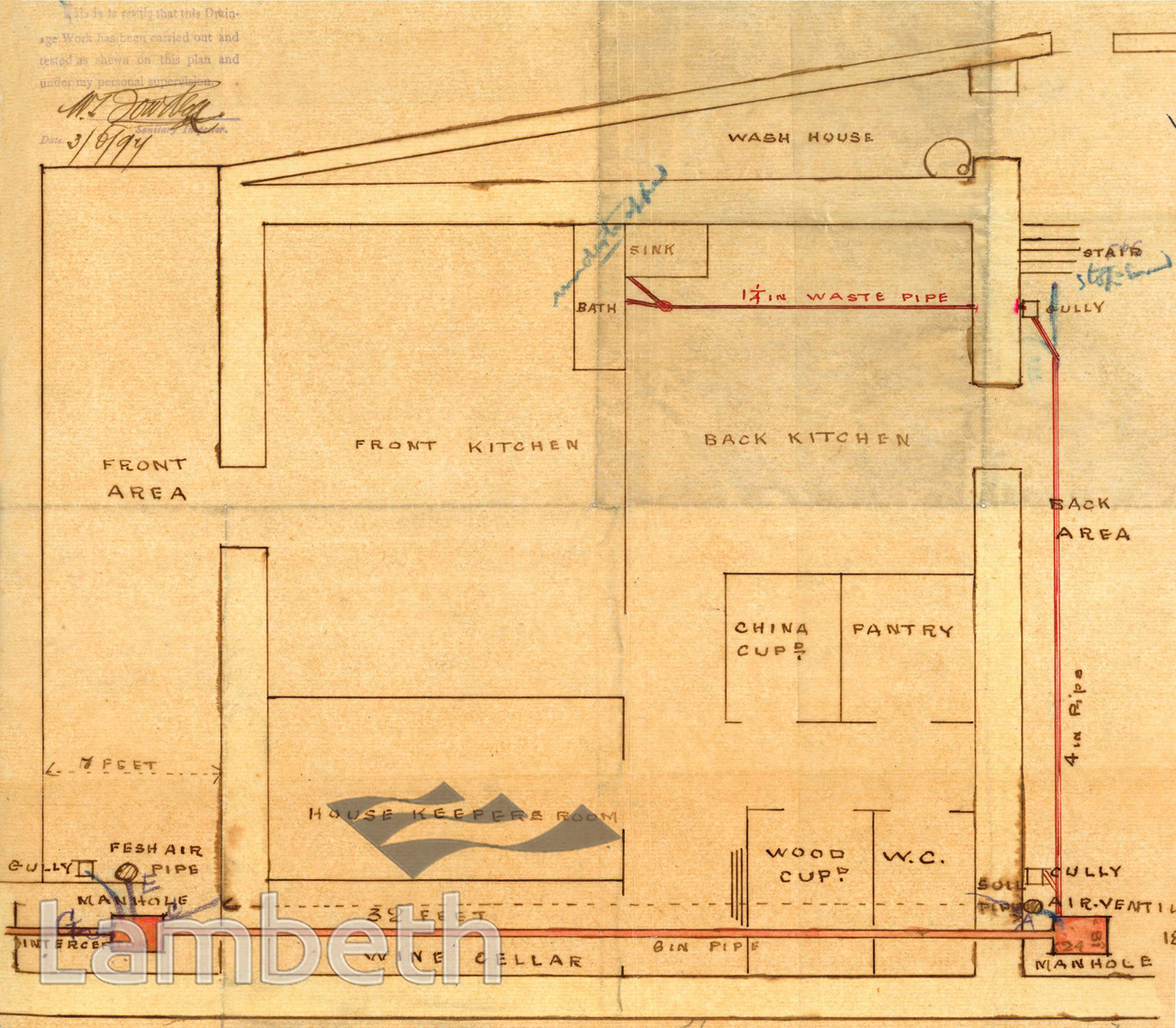Single Image Page
15 ALBERT SQUARE, SOUTH LAMBETH
15 ALBERT SQUARE, SOUTH LAMBETH
Plan showing proposed new drainage in the lower ground floor of No.15 Albert Square, South Lambeth, for Mr W.J.H. Macfarlane of Oakwell, Upper Norwood. The 'below stairs' details include; the housekeeper's room, front kitchen with her bath, w/c, pantry, china cupboard, wood cupboard, back kitchen and wash house.From Drainage Records, dated 6th April 1897.
| Details | |
|---|---|
| Collection: | Drainage Records |
| Image type: | Drawing |
| Artist: | |
| Ref: | 11254 |
| Identifier: | LBL/DECPS/DRG/81 |
| Date: | 1897 |
#1876 - 1900 #ARCHITECTURE / BUILDINGS #Drainage Records #Drawing #SOUTH LAMBETH
