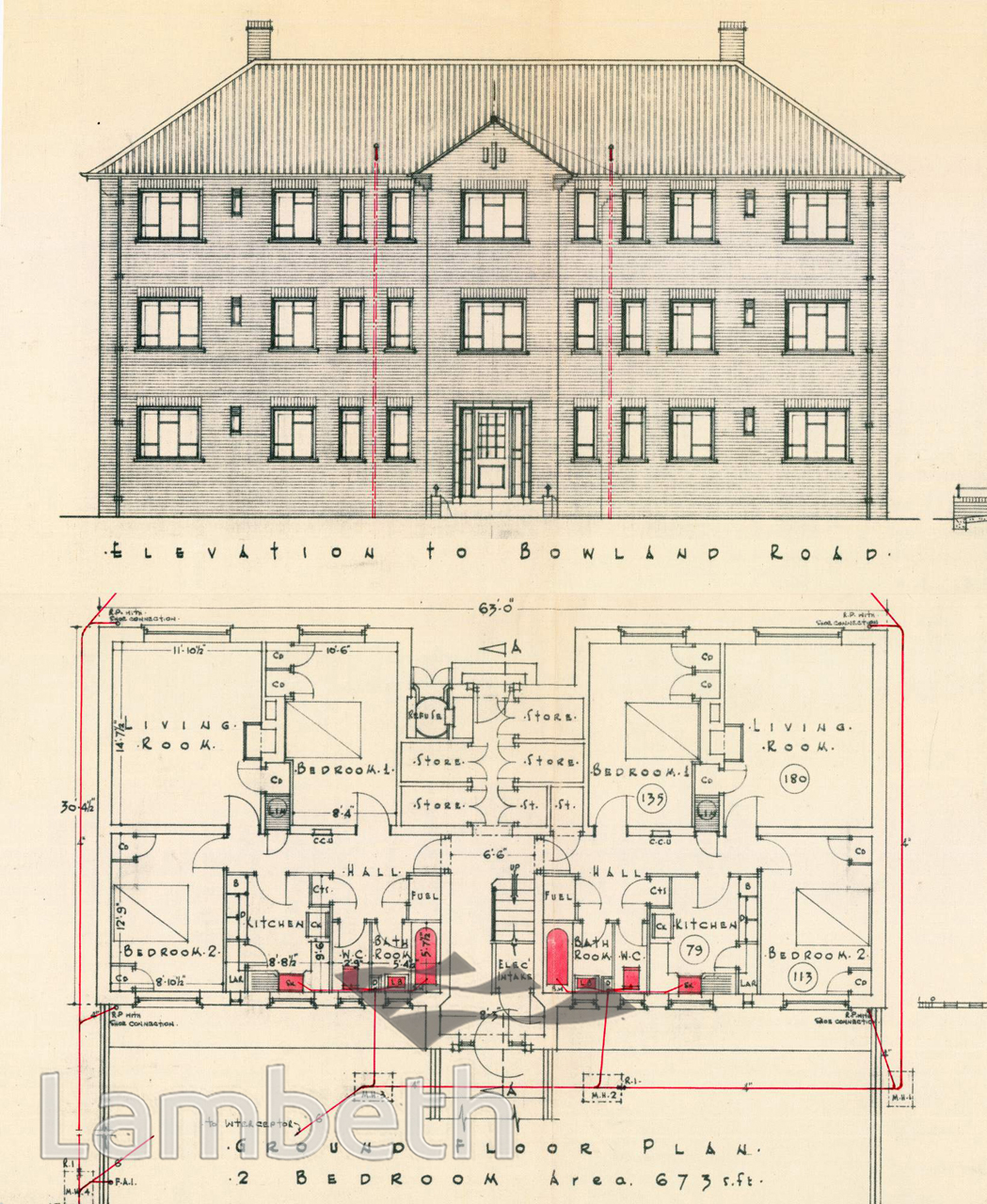Single Image Page
30-38 BOWLAND ROAD, CLAPHAM
30-38 BOWLAND ROAD, CLAPHAM
The plans and elevation of Block 'A' part of the Bowland Road Development, Clapham, for Wandsworth Borough Council and showing 2-bedroom flats, now the site of Nos. 30-38. Drawn by architects Harold Bailey, Sutcliffe & Associates, dated 15th September 1954. Composite image from Drainage Records
| Details | |
|---|---|
| Collection: | Drainage Records |
| Image type: | |
| Artist: | |
| Ref: | 11288 |
| Identifier: | LBL/DCEPS/DRG/686 |
| Date: | 1954 |
#1951 - 1975 #CLAPHAM #Drainage Records #HOUSING #Print
