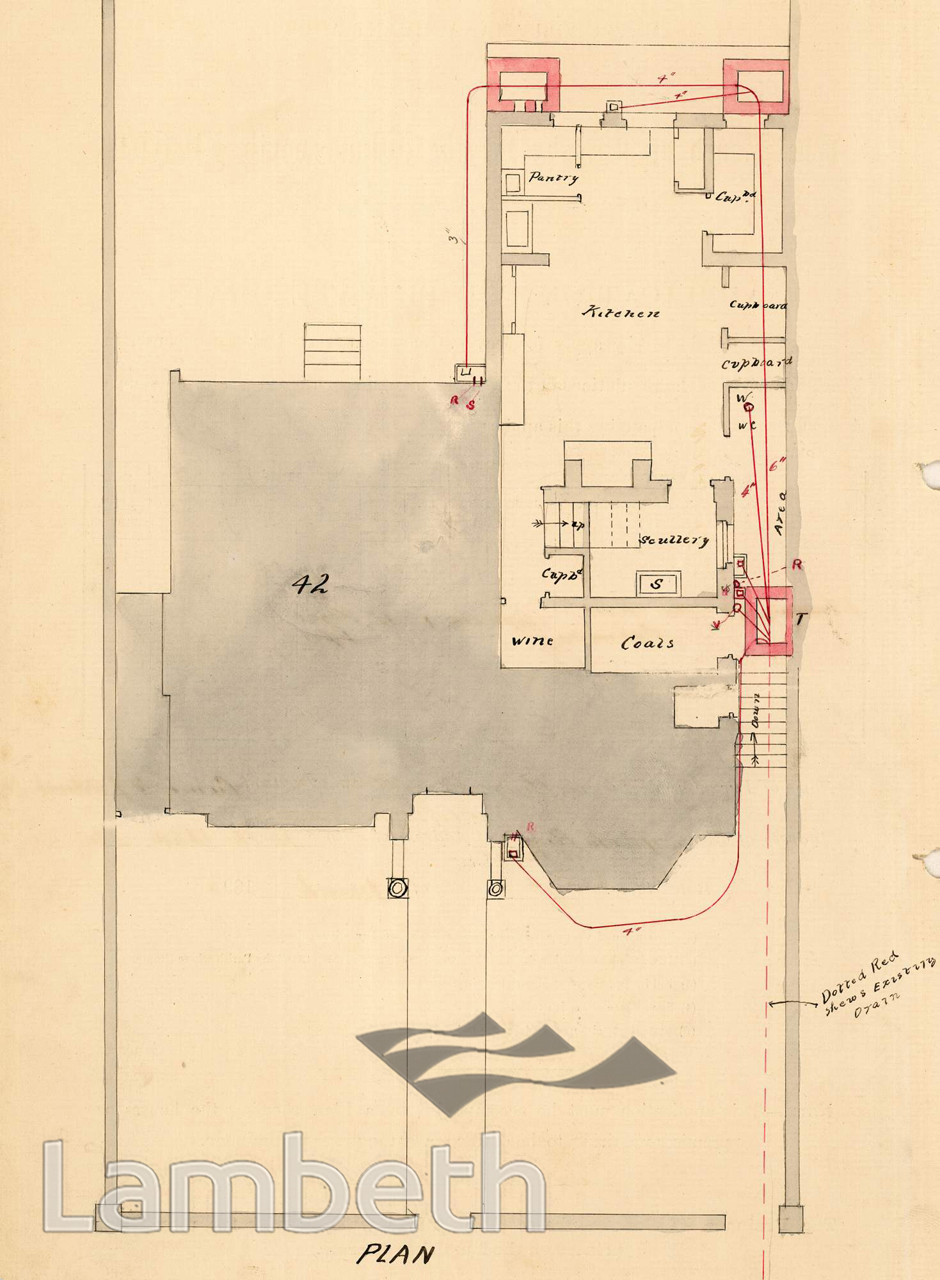Single Image Page
42 THE CHASE, CLAPHAM
42 THE CHASE, CLAPHAM
Plan of No.42 The Chase, Clapham to be built by Arthur Venty for W.J.Adams Esq. This lower ground floor plan shows a kitchen, pantry, wine cellar and coal store and dated 23rd September 1887.From Drainage Records.
Buy a High Resolution Version of this Image to Print at Home for £12.00
You can use the button below to buy a high resolution version of this image to print at home.
This image is supplied for private use or study. If you wish to publish the image in any medium, please complete and return the copyright declaration, telling us about your intended use. Please return the completed form to archives@lambeth.gov.uk.
Download commercial reproduction application form here.
| Details | |
|---|---|
| Collection: | Drainage Records |
| Image type: | Drawing |
| Artist: | |
| Ref: | 12707 |
| Identifier: | LBL/DCEPS/DRG/2436 |
| Date: | 1887 |
#1876 - 1900 #ARCHITECTURE / BUILDINGS #CLAPHAM #Drainage Records #Drawing #HOUSING
