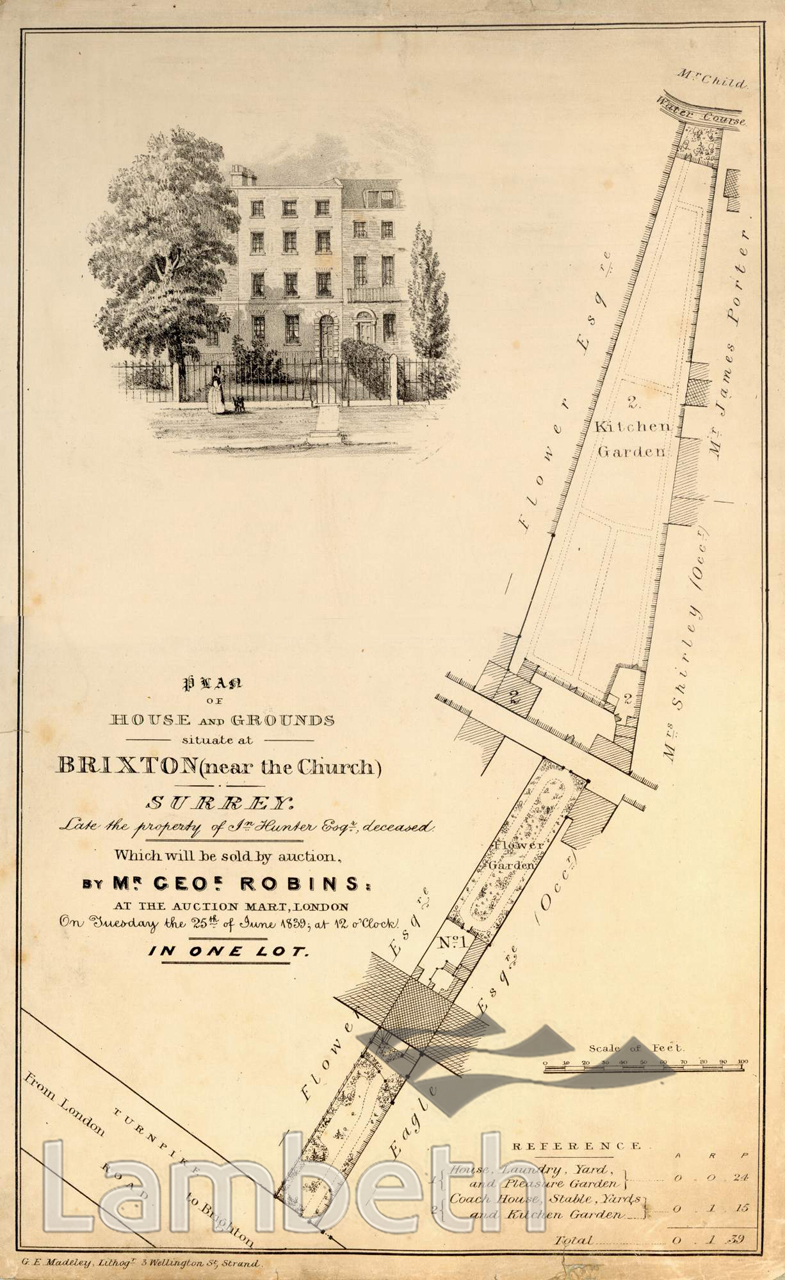Single Image Page
PLAN OF HOUSE AND GROUNDS,1 TURNPIKE ROAD, BRIXTON
PLAN OF HOUSE AND GROUNDS,1 TURNPIKE ROAD, BRIXTON
This plan of a house to be sold at auction on Tuesday the 25th June 1839, is of particular interest as it shows the River Effra, as an open water course, at the bottom of the kitchen garden, seen at the top right. The river, which ran along the east side of Brixton Road, was culverted in 1847 owing to the waste products it carried during stormy weather when it flooded. The house, part of a wealthy middle class Georgian terrace, lists a laundry, yard, pleasure garden, coach house, stable and kitchen gardens as part of its attraction, reflecting a time when Brixton was considered one of the more salubrious suburbs of London. Published by the auctioneer, G.Robins, 1839.
Buy a High Resolution Version of this Image to Print at Home for £12.00
You can use the button below to buy a high resolution version of this image to print at home.
This image is supplied for private use or study. If you wish to publish the image in any medium, please complete and return the copyright declaration, telling us about your intended use. Please return the completed form to archives@lambeth.gov.uk.
Download commercial reproduction application form here.
| Details | |
|---|---|
| Collection: | |
| Image type: | |
| Artist: | |
| Ref: | 05020 |
| Identifier: | SUB/LAM/01345 |
| Date: | 1839 |
#-Before 1850 #ARCHITECTURE / BUILDINGS #HOUSING #Print #RIVERS AND WATERCOURSES #ROADS AND STREETS
