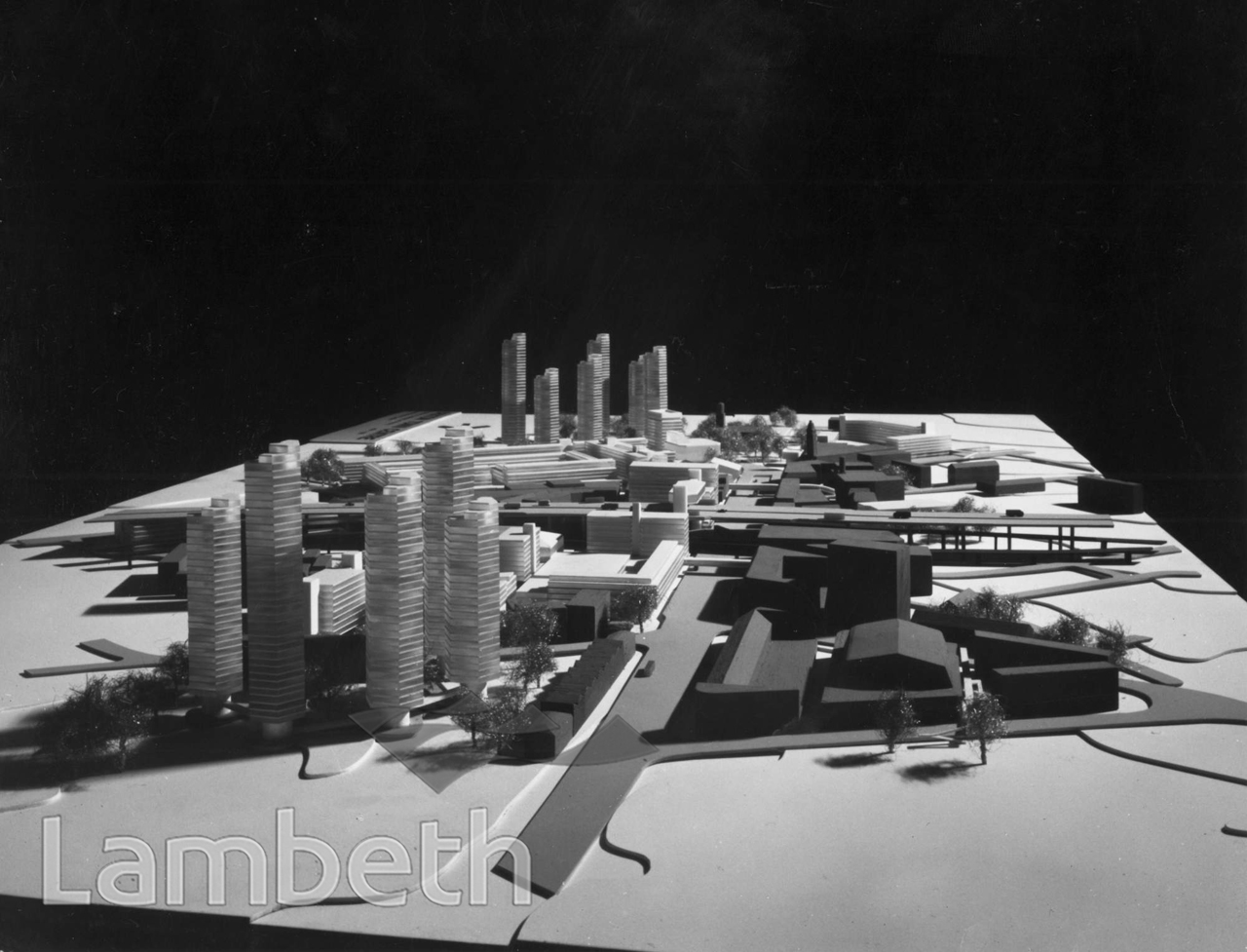Single Image Page
BRIXTON TOWN CENTRE REDEVELOPMENT PROPOSAL
BRIXTON TOWN CENTRE REDEVELOPMENT PROPOSAL
Model for the redevelopment of Brixton town centre seen from above Brixton Road looking south. Designed by Ted Hollamby, Lambeth's Chief Architect and Town Planner, the proposal included a flyover above the railway line and fifty-storey blocks of flats. However, due to lack of funding from central government, Southwyck House in Coldharbour Lane was the only element of the scheme completed. Photograph by Sydney Newbery.
Buy a High Resolution Version of this Image to Print at Home for £12.00
You can use the button below to buy a high resolution version of this image to print at home.
This image is supplied for private use or study. If you wish to publish the image in any medium, please complete and return the copyright declaration, telling us about your intended use. Please return the completed form to archives@lambeth.gov.uk.
Download commercial reproduction application form here.
| Details | |
|---|---|
| Collection: | Department of Town Planning |
| Image type: | Photograph |
| Artist: | Newbery |
| Ref: | 09074 |
| Identifier: | LBL/DTP/UD2/1/19/2 |
| Date: | c.1968 |
#1951 - 1975 #ARCHITECTURE / BUILDINGS #BRIXTON #Department of Town Planning #Photograph
