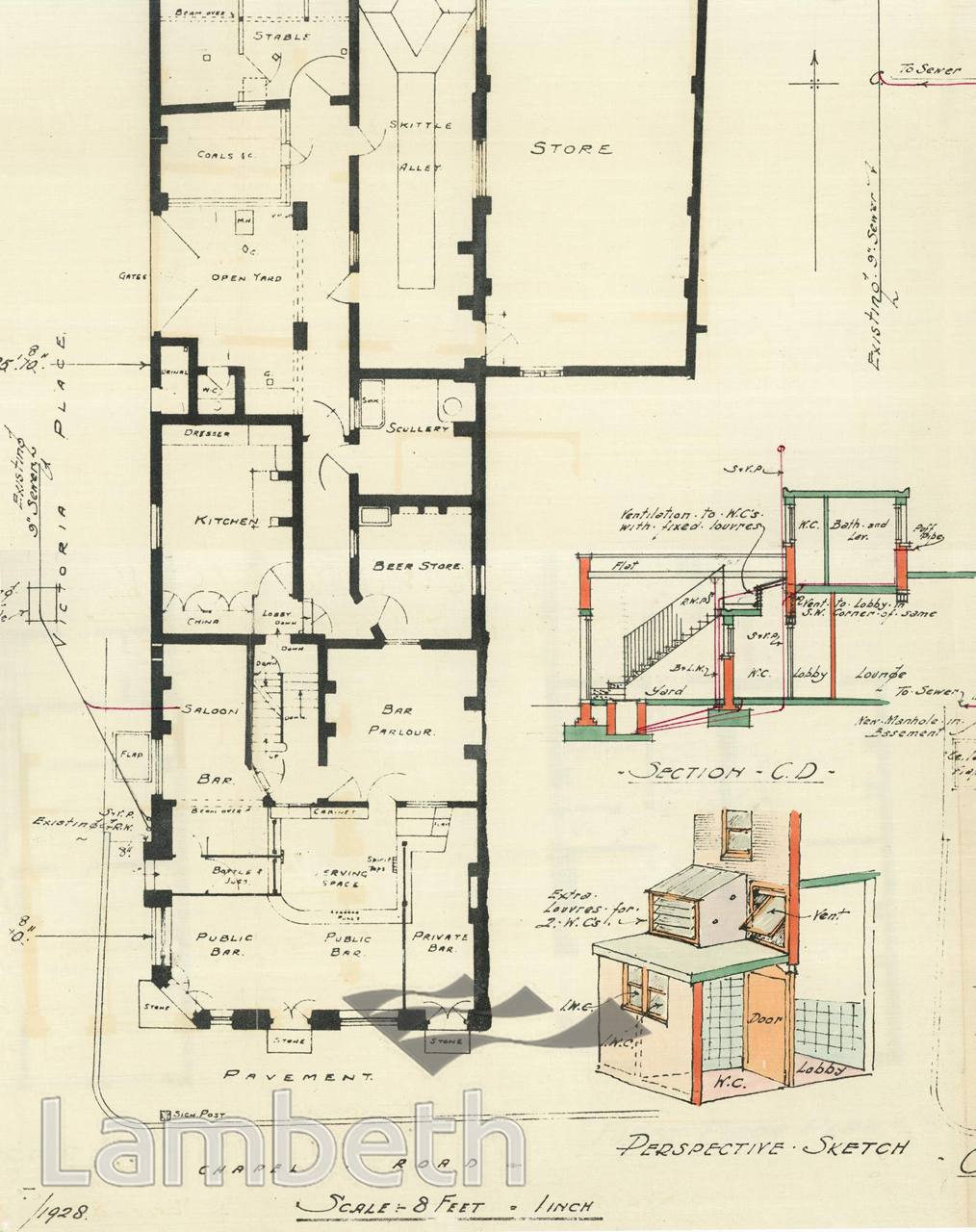Single Image Page
BRICKLAYER’S ARMS, CHAPEL ROAD, WEST NORWOOD
BRICKLAYER’S ARMS, CHAPEL ROAD, WEST NORWOOD
A plan for new drainage associated with the re-modelling of the Bricklayer's Arms public house in Chapel Road, West Norwood. Prior to these alterations, the layout included a buffet area and skittle alley, the proposal here shows inproved toilet facilities. Drawn by J.E.Jefferson, architect. Dated June 1928. From Drainage Records
Buy a High Resolution Version of this Image to Print at Home for £12.00
You can use the button below to buy a high resolution version of this image to print at home.
This image is supplied for private use or study. If you wish to publish the image in any medium, please complete and return the copyright declaration, telling us about your intended use. Please return the completed form to archives@lambeth.gov.uk.
Download commercial reproduction application form here.
| Details | |
|---|---|
| Collection: | Drainage Records |
| Image type: | Drawing |
| Artist: | |
| Ref: | 12696 |
| Identifier: | LBL/DCEPS/DRG/2413 |
| Date: | 1928 |
#1926 - 1950 #ARCHITECTURE / BUILDINGS #Drainage Records #Drawing #PUBLIC HOUSES & INNS #WEST NORWOOD
