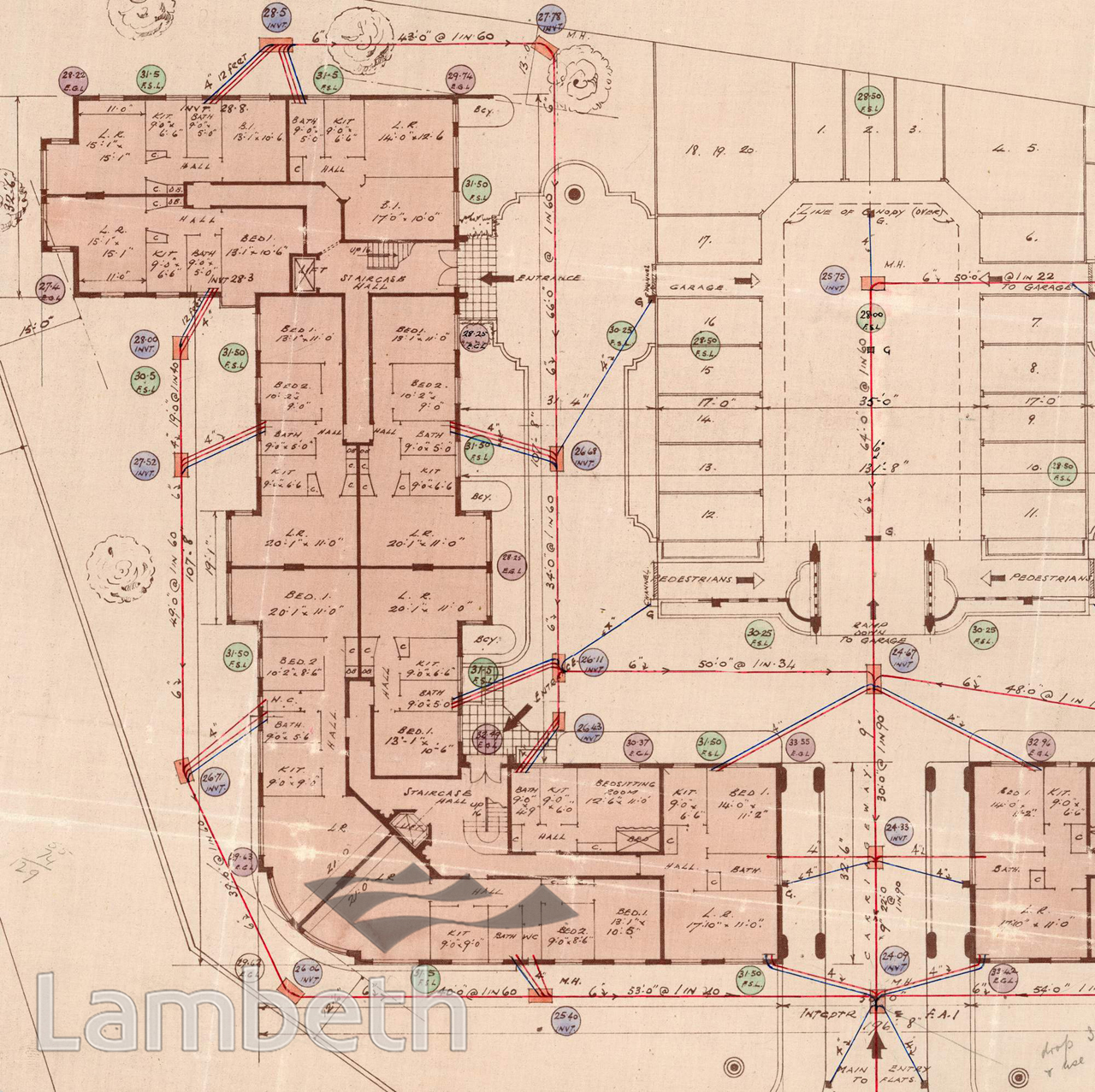Single Image Page
CHRISTCHURCH COURT FLATS, 241-245 BRIXTON HILL
CHRISTCHURCH COURT FLATS, 241-245 BRIXTON HILL
A plan of Christchurch Court flats, Nos 241-245 Brixton Hill, by Couch & Coupland Architects. The block consisted of 12 bedsits, 56 one-bed flats, 42 two-bed flats and 12 garages for 20 cars. Dated November 1936. From Drainage Records
Buy a High Resolution Version of this Image to Print at Home for £12.00
You can use the button below to buy a high resolution version of this image to print at home.
This image is supplied for private use or study. If you wish to publish the image in any medium, please complete and return the copyright declaration, telling us about your intended use. Please return the completed form to archives@lambeth.gov.uk.
Download commercial reproduction application form here.
| Details | |
|---|---|
| Collection: | Drainage Records |
| Image type: | Drawing |
| Artist: | |
| Ref: | 12757 |
| Identifier: | LBL/DCEPS/DRG/2542 |
| Date: | 1936 |
#1926 - 1950 #ARCHITECTURE / BUILDINGS #BRIXTON HILL #Drainage Records #Drawing #HOUSING
