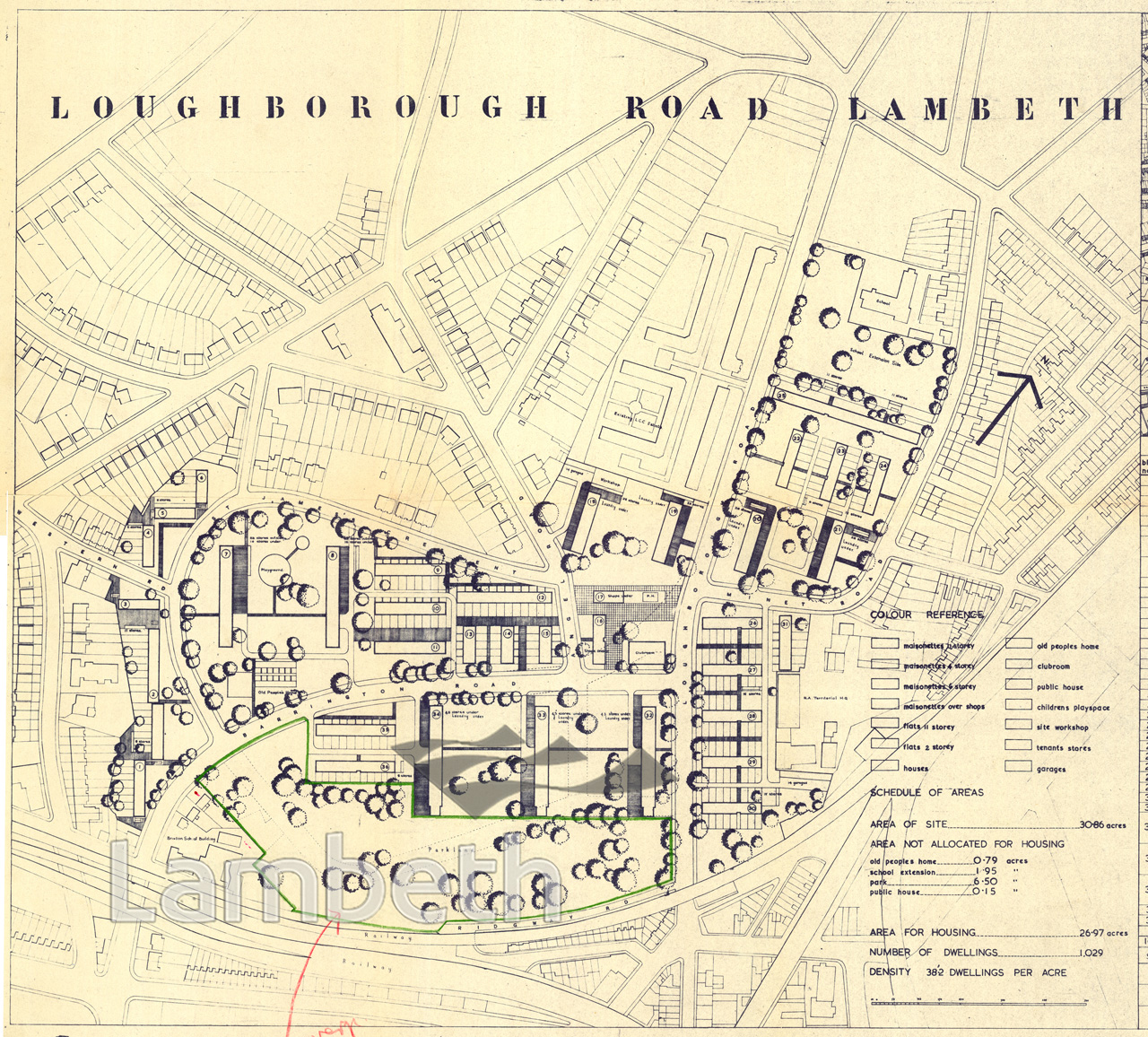Single Image Page
PLAN OF PROPOSED LOUGHBOROUGH ROAD ESTATE
PLAN OF PROPOSED LOUGHBOROUGH ROAD ESTATE
A plan of the proposed Loughborough Road Estate for the LCC comprising of 1029 homes giving a density of 38.2 dwellings per acre. Included also in the plan are 9 laundries and 10 shops. The green outlined area shows the planned open space - later Wyck Gardens. Dated 12th August 1952.
Buy a High Resolution Version of this Image to Print at Home for £12.00
You can use the button below to buy a high resolution version of this image to print at home.
This image is supplied for private use or study. If you wish to publish the image in any medium, please complete and return the copyright declaration, telling us about your intended use. Please return the completed form to archives@lambeth.gov.uk.
Download commercial reproduction application form here.
| Details | |
|---|---|
| Collection: | |
| Image type: | Drawing |
| Artist: | |
| Ref: | 14143 |
| Identifier: | LBL/BV/PF/29 |
| Date: | 1952 |
#1951 - 1975 #ARCHITECTURE / BUILDINGS #Drawing #LOUGHBOROUGH JUNCTION
