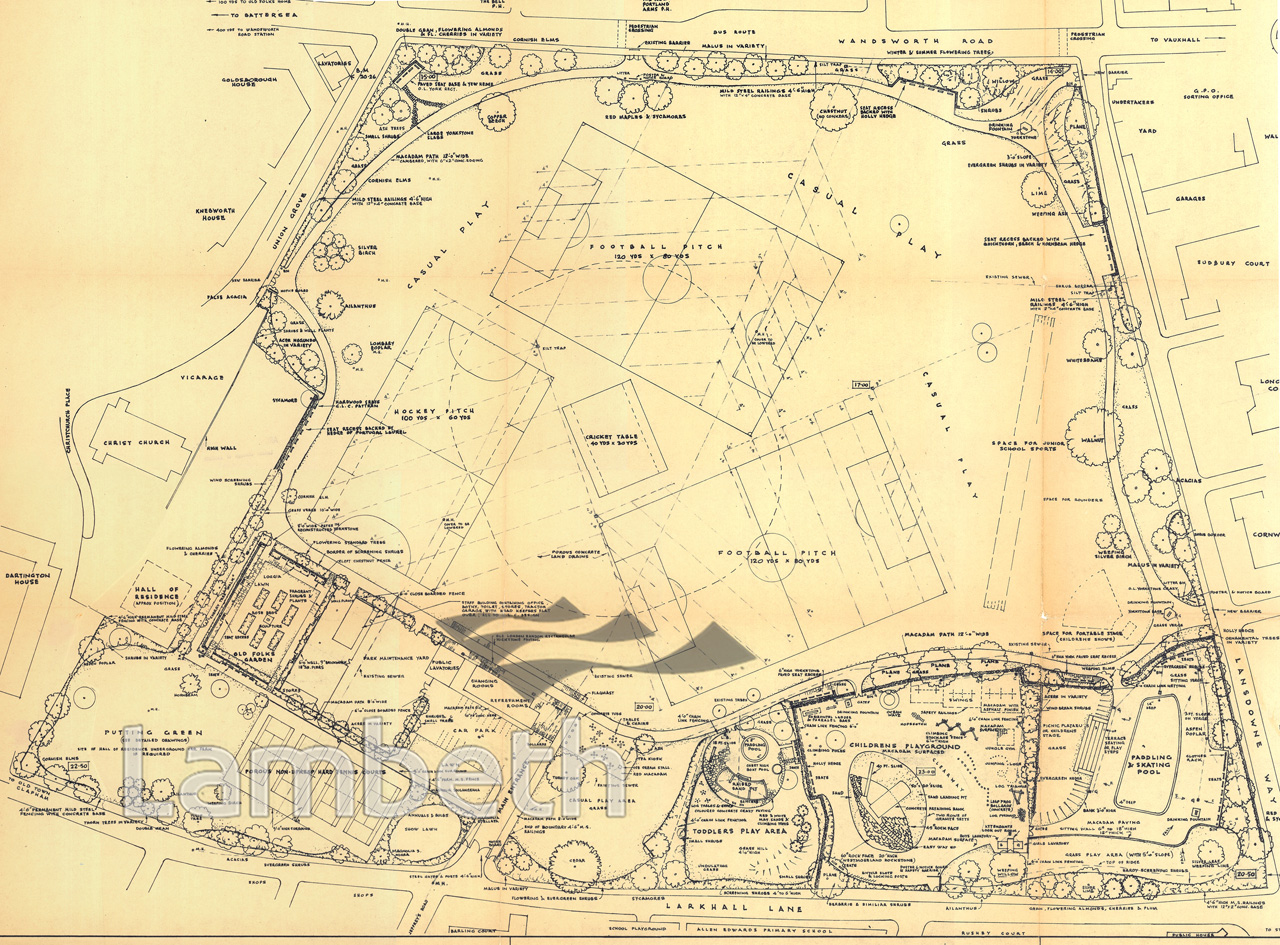Single Image Page
LARKHALL PARK PLAN, STOCKWELL
LARKHALL PARK PLAN, STOCKWELL
The proposed plan for Larkhall Park by Richard Sudell & Partners, Landscape Architects and drawn by D.W. Breese, dated 30th March 1965. The site was to include two football pitches, courts for hockey tennis and cricket, an old folks' garden, putting green, play areas and a paddling pool. This GLC scheme was not fully implemented and rows of early Victorian houses in Lansdowne Way and Larkhall Lane were spared demolition.
Buy a High Resolution Version of this Image to Print at Home for £12.00
You can use the button below to buy a high resolution version of this image to print at home.
This image is supplied for private use or study. If you wish to publish the image in any medium, please complete and return the copyright declaration, telling us about your intended use. Please return the completed form to archives@lambeth.gov.uk.
Download commercial reproduction application form here.
| Details | |
|---|---|
| Collection: | |
| Image type: | Drawing |
| Artist: | |
| Ref: | 14162 |
| Identifier: | LBL/BV/PF/56 |
| Date: | 1965 |
#1951 - 1975 #Drawing #HOUSING #STOCKWELL
