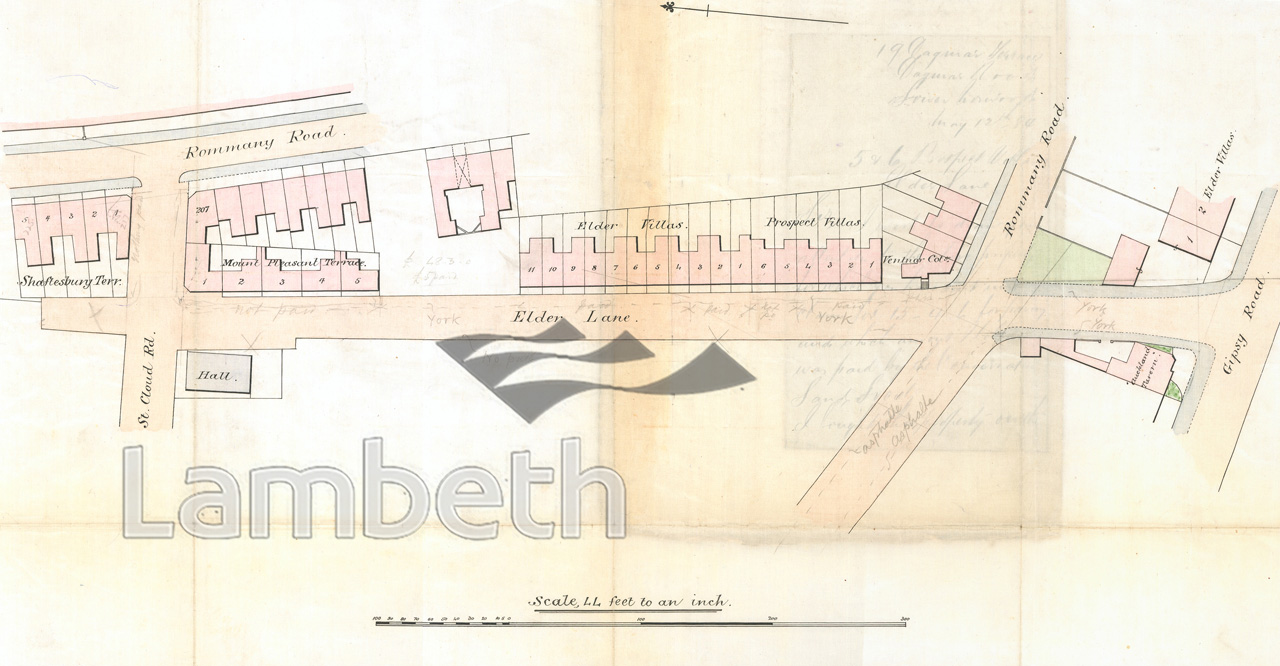Single Image Page
ELDER LANE, WEST NORWOOD
ELDER LANE, WEST NORWOOD
A plan of Elder Lane (later St Gothard Road), Shaftesbury Terrace, Mount Pleasant Terrace, Elder Villas, Prospect Villas and Ventnor Cottages. The Auckland Tavern is also shown.
From Apportionment Files dated 1883. The files show the apportionment of costs to each owner for the construction of paths and roadways adjacent to their properties.
Buy a High Resolution Version of this Image to Print at Home for £12.00
You can use the button below to buy a high resolution version of this image to print at home.
This image is supplied for private use or study. If you wish to publish the image in any medium, please complete and return the copyright declaration, telling us about your intended use. Please return the completed form to archives@lambeth.gov.uk.
Download commercial reproduction application form here.
| Details | |
|---|---|
| Collection: | |
| Image type: | Drawing |
| Artist: | |
| Ref: | 14491 |
| Identifier: | LBL/DCEPS/SL/2/64 |
| Date: | 1883 |
#1876 - 1900 #ARCHITECTURE / BUILDINGS #Drawing #WEST NORWOOD
