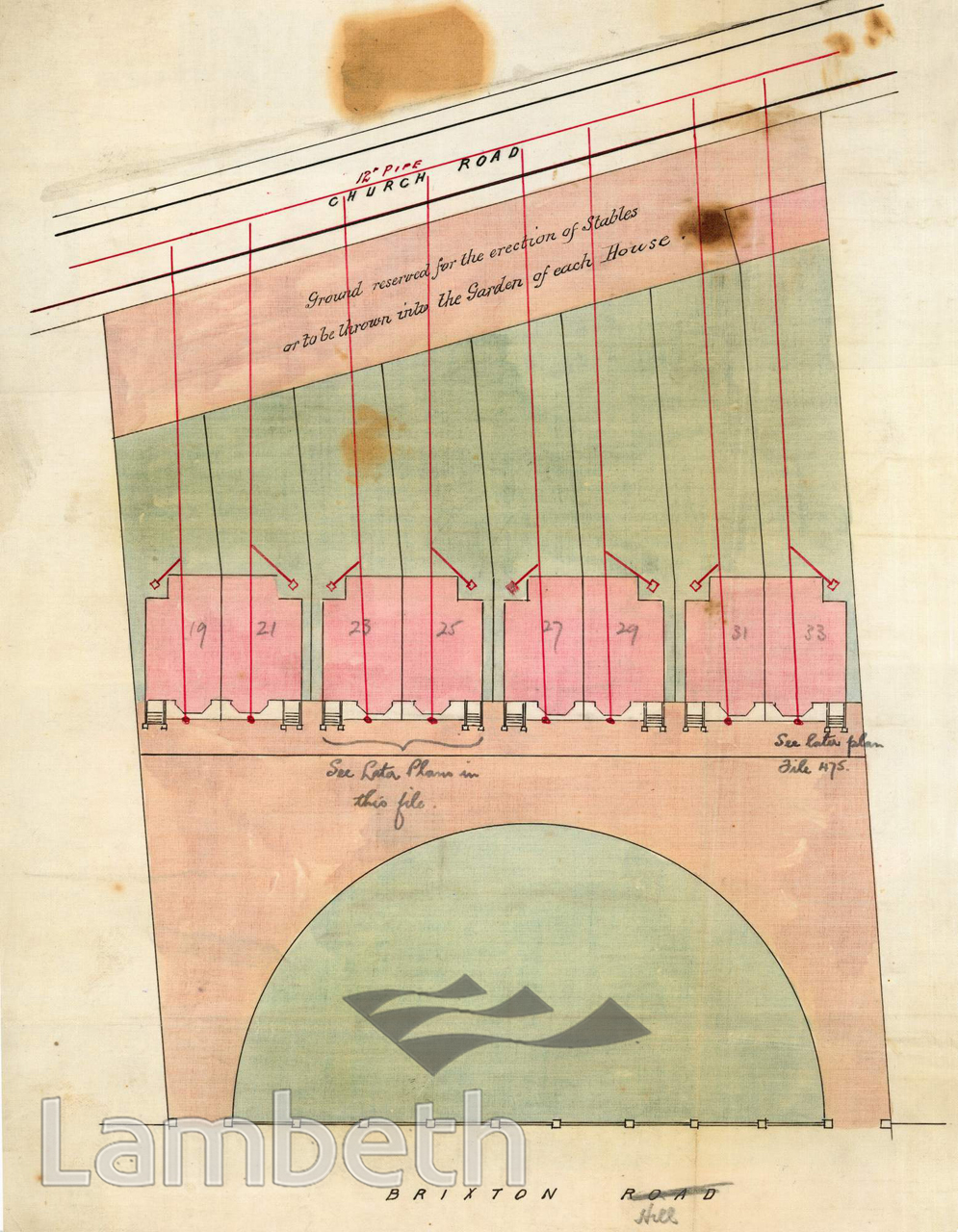Single Image Page
BRIXTON RISE, 19-33 BRIXTON HILL, BRIXTON
BRIXTON RISE, 19-33 BRIXTON HILL, BRIXTON
Plan for Brixton Rise, a terrace of large houses at Nos 19-33 Brixton Hill (now Rush Common), designed by Cooper & Cullum and dated 1880. The land at the rear along Church Road (now St Matthew's Road), is marked 'ground reserved for the erection of stables or to be throw into the garden of each house'.From Drainage Records
| Details | |
|---|---|
| Collection: | Drainage Records |
| Image type: | Drawing |
| Artist: | |
| Ref: | 11317 |
| Identifier: | LBL/DCEPS/DRG/839 |
| Date: | 1880 |
#1876 - 1900 #ARCHITECTURE / BUILDINGS #BRIXTON #Drainage Records #Drawing #HOUSING
