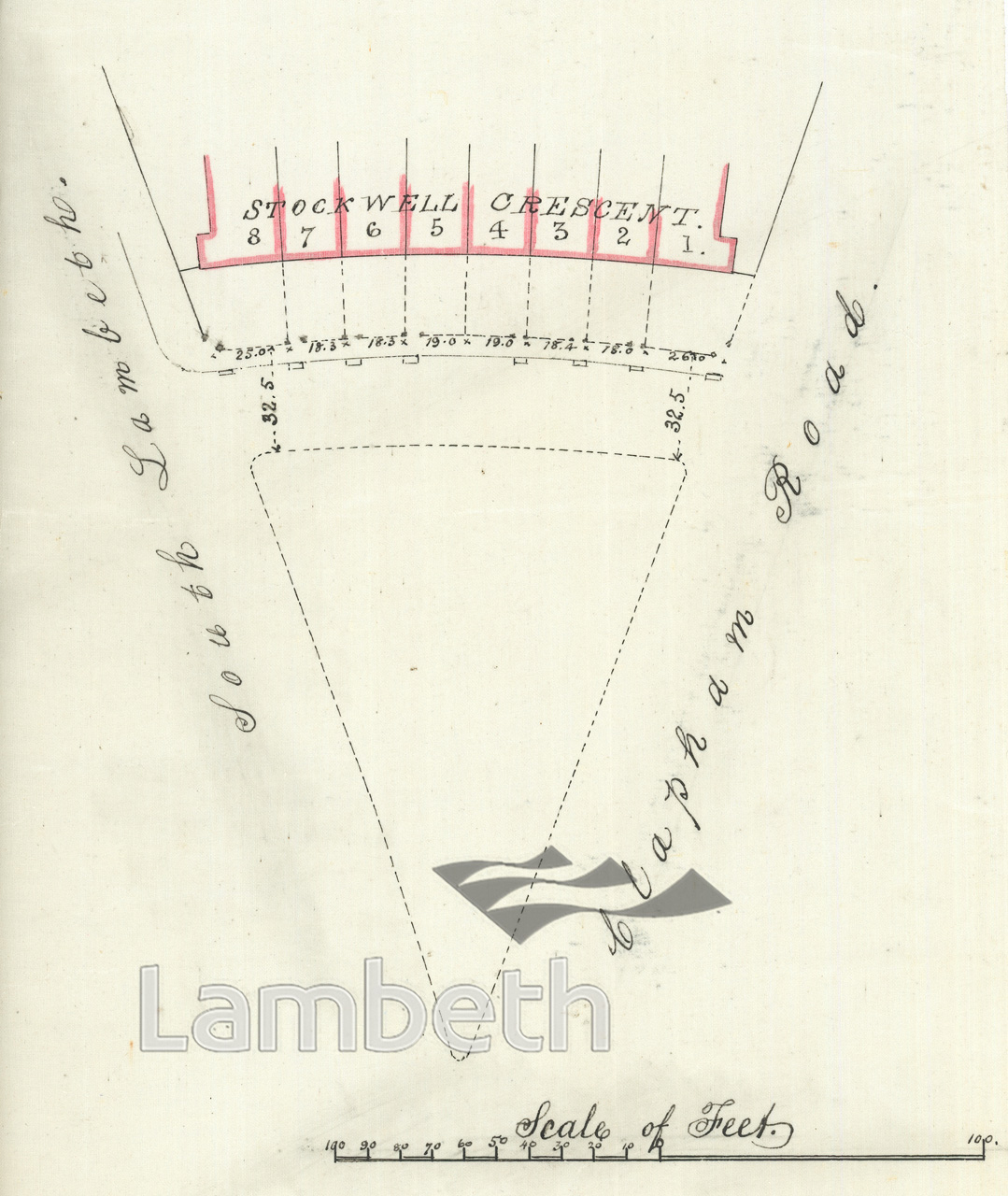Single Image Page
STOCKWELL CRESCENT, STOCKWELL
STOCKWELL CRESCENT, STOCKWELL
A plan showing Nos 1-8 Stockwell Crescent.
From Apportionment Files dated July 1865. The files show the apportionment of costs to each owner for the construction of paths and roadways adjacent to their properties.
| Details | |
|---|---|
| Collection: | |
| Image type: | Drawing |
| Artist: | |
| Ref: | 14575 |
| Identifier: | LBL/DCEPS/SL/2/226 |
| Date: | 1865 |
#1850 - 1875 #Drawing #HOUSING #STOCKWELL
